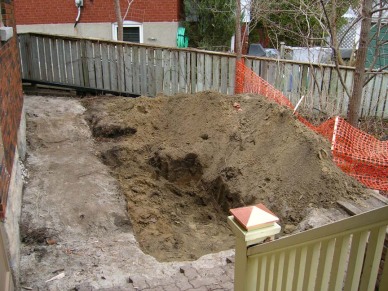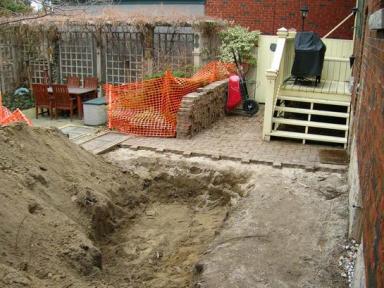Update January 29, 2008
Tuesday, January 29, 2008Well, the unbelievable happened! The contractor actually contacted JT to get photos of the reno. The gall! We have a long memory and the bitterness of the experience is far from being gone (my heart races even as I type this). I will not participate in helping this lying contractor suck anyone else into his mire web of deception! In fact, we just noticed another unfortunate customer on Annette Ave. with his sign on the front lawn. Good luck to you all. Run, run run like the wind.
Caveat: the photos on this site are the sole property of this blog’s architect and may not be used by anyone else.
The Finished Renovation
Saturday, January 5, 2008Well, the party is over and everyone has seen the reno so here are some photos.
Back of the house before:
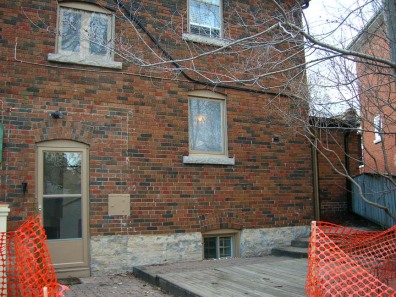
After (since this photo was taken we’ve finished the interlocking path around the new addition) – note that the interlocking was existing and since it is strictly path, and will be mostly under a new deck which we’ll build in 2008, we decided to reuse the old brick.
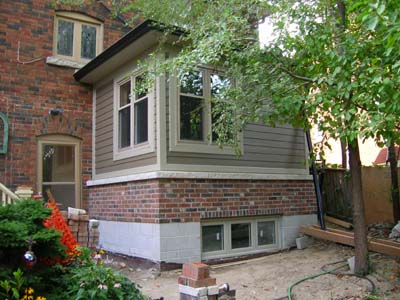
Before: This is the view of the old kitchen from the dining room:

After:

This didn’t exist before, view of the apron sink and new kitchen window from top of stairs to basement (the old sink used to be approximately where the small prep sink is in the island, which is approx. where the house used to end.).
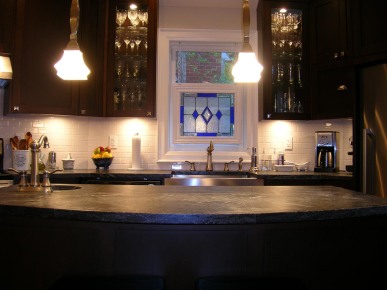
New desk and window seat (new windows overlooking the backyard).

New tea cup cabinet for the tea cups I inherited from JT’s Mom. New entrance to basement is under the clock (old entrance – to the left of the light switches below the clock – was from the front hall which is now a closet)

Before, looking into the dining room:

After (no more hanging cabinets to obstruct the view and light and we made the peninsula counter height – yes you have to keep the kitchen tidy!):
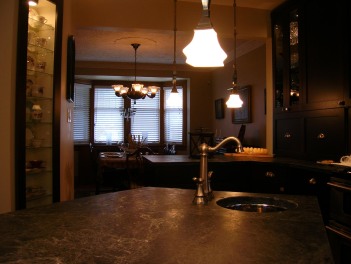
Old staircase to basement:

New front hall closet and powder room with pocket door (on left):
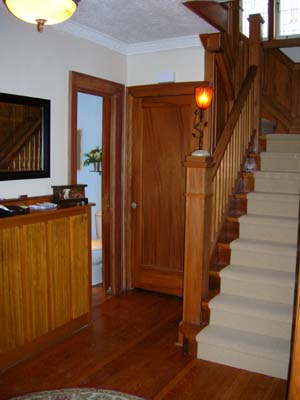
Basement before (the wall with the built-ins is the back of the house, compare to the new wall below with the window!):

After (note that the house used to end approximately where the fireplace ends):

Well, that’s about it. We’re still furnishing the basement, but everything else is done! Would we do it again,? NO. The result is good, but frankly, I would have preferred never to come across our contractor, even though he did come through at the end mostly due to our perseverance. That kind of stress is never worth it (my heart races even now as I recall some of his tactics).
These are the trades I would recommend:
Kitchen cabinet maker: Team Wood
Master Electrician, Steven: Tairic Controls
Soapstone counters: Canadian Soapstone
Heating: World of Comfort
Rod the plumber: 416 434 8971
And of course, our lead carpenter, Todd U, who is apparently on Facebook and I am not, so you’ll have to search him out yourself. You will also catch glimpses of him in an upcoming HGTV show by Peter Falico.
The Reno Party
Monday, November 26, 2007
We had the bash. Lots of planning and getting things ready and by all accounts a success!
I did all of the food, of course, as JT would say! I asked Stacey to help me again because it allows me to enjoy my own party! I decided to keep the hot items to a minimum, since there will be a lot of action in the new kitchen and Stacey won’t be able to move freely within!
Menu:
Hot:
Chorizo sausage w. bread
Mediterranean meatballs (these flopped mainly because they were unseen!!)
Bacon wrapped dates
Warm onion confit and goat cheese w. creme fraiche pizza
Cold:
Shrimp in an ice bowl
Mini smoked salmon, cream cheese bagels
Roasted red peppers and feta w. balsamic dressing
Tomato, bocconcini, basil skewers
Crudité w. blue cheese and onion confit dip
Cheese plate (St. André, Brie, Jarlsberg, Blue, Cheddar)
Sushi (was a bust, really bad rice!)
Dips:
Hummus
Tapinade
Korozot
Guacamoli
Bread sticks
French stick
Cheddar Shortbreads
Sweets:
No sugar peanut butter cookies
Butterscotch brownies
Peppermint bark
Two bite brownies
Hot apple cider
Wine
Beer
Water
Coffee

Contractor Hold Back
Wednesday, November 21, 2007We’re done, finished, but I thought this is important enough to reiterate with several more tags so when people search, they will read this.
NEVER PAY THE CONTRACTOR IN FULL BEFORE THE WORK IS DONE. The horror stories are endless (yes, one of our AH’s customer did just that!). In Canada, you legally have the right to hold back 10%. The contractor may try to finesse it differently, but 10% is the deal. Substantial finish is the wording, but you really need to be satisfied. So if your contractor has been lying and perhaps not finishing as quickly as he had indicated, your hold back is your ONLY leverage.
Before you pay out, wait 45 days after the last work has been done on your place and contact your lawyer to ensure there are no liens against your house. A lien can be put on by anyone the contractor owes money to on your behalf (yes, this is true even though you have paid the contractor). Excerpt from the Toronto Home Builders Association Renovation Guide: “The Construction Lien Act allows you to withhold 10 per cent of the cost for 45 days following substantial completion of the project. This protects you if the renovator fails to pay all the subcontractors and suppliers, and is not related to ensuring that the job is done right.” Ironically our contractor is also a member of both associations!
Here is another guide: Ontario Home Builders Association
Here is another link that may be helpful: Reno Blog Spot
Building Permit has been closed
Thursday, November 8, 2007It’s November 8 and the building inspector has come by the house to inspect the things that JT and I were responsible for to close the permit. He hardly even looked at them, but then again, they are our own responsibility after all it is our home.
The building permit is closed. Finally. We can say we are truly done!
It’s party time!
And the fat lady has sung the final tune…
Friday, October 26, 2007We’re done with it. Finished. Completed. The AH is finally out of our lives. He has finished everything and now I could forget about his ugly lying face.
This weekend the carpet goes in, and we can finally finish furnishing the basement. No more photos until the party…you’ll just have to wait and see (provided you’re invited!).
Stay tuned for other blogs…I may just have to start one about something else…too late. I’ve started a blog about my experiences in the kitchen….see the link to the right.
!
The Sign is GONE!
Monday, October 22, 2007Yes, the sign is finally gone.
What’s been happening? It’s safe to assume that since the entries are few and far between, that not much has been going on. Oct 12 George finally sent Todd in to finish off the items that the building inspector required to close the permits. And, after several conversations with the structural engineer and several messages to the welding guys, we finally got our reports. Why is it so painful? If the AH would have done things correctly, these little things would have been checked off as we went along (for example, have structural engineer actually LOOK at the weld and sign off BEFORE it’s closed in? Oh, but that might have meant some planning…and we all know about THAT!)
The building code is an odd duck. There are things that make no sense what so ever (for example, you must have a privacy lock on a washroom…what the heck does THAT have to do with building code?) Our stove exhaust vent and powder room vent run through the garage, so building code dictates that these pipes must be insulated and drywalled and the inspector has to see it (it is to prevent co2 from leaking back into the house if a car is left running in the garage). George, of course, didn’t think this was necessary…it’s building code? OH. There were some words. So finally, Todd came by Oct 12 to finish off. It took he and Brett (nice to see him again!) all day to do the last details outside. Todd took photos and we’re done! Well, it’s Oct 23 and I’m just writing about it now…so there were some issues – believe it or not!
As usual, there were communication issues and the photos didn’t surface. So George had to bring a drywall guy in on the 19th and open the garage so he could take photos of the insulation. All is well…NOT. The photos didn’t turn out. Can you believe it? Perhaps the universe is telling George something. So on Monday (yesterday) he had to come back and open the garage AGAIN for the inspector. In the meantime, Todd kindly emailed the inspector the photos which clearly show the insulation.
By the way, Todd no longer works for George.
Thanksgiving weekend at my brother’s cottage…
Friday, October 12, 2007We had a lovely Thanksgiving at my brother’s cottage. Weather was unseasonably warm and humid, but it made it easy to go for walks and enjoy the outdoors without cumbersome sweaters and such.
We did an interesting activity with the kids called ‘geocaching‘. Geocaching is a on-line club you join that has registered treasure hunts to do using your GPS. There are thousands of hunts on line, each defined as easy or difficult. You entre the coordinates of the hunt on your GPS (your regular Garman doesn’t do this) and start driving. Once you reach the destination, your GPS will take you within 10 yards of the treasure. This is great fun for kids. The treasure is generally in a sealed weatherproof box that you record your visit in, take a small toy and leave a small toy. We did two of these, found only one of the treasures! But we were outdoors for 2 hours and had a great time with the children (Jack and Annie too!)
Along the way, we saw a coyote (or fox) and a cute little deer – the deer was alarmingly docile. She actually turned around and posed when I clicked my tonge from the car with the window open!

Apparently, my brother and his wife have seen bears on two occasions while jogging on their road. The weird thing is that my brother’s cottage is extremely populated and these wild animals seem to be everywhere. We’ve been going up to JT’s cottage for 30 years (JT has been for 50 years) and we’ve never seen a deer let alone a bear on our property (we saw 3 deer along Hwy 28 last year).
By the way, today we’re supposed to finish the reno. Wait for the next blog entry…
The Drama Continues and continues and continues and continues
Wednesday, October 10, 2007 
This nightmare is still going on. One would think that the contractor would have wanted to be finished by now (how many times have I said that?) – the only redeeming thing is that it’s probably because his other customers are yelling louder!!!! He actually had the gall to write an email saying that if I will it not to be finished, it won’t be (re: the secret). Wake-up call…the contractor has control over when the job gets done, not the damn universe (or maybe that’s his management style and that’s why things take forever to get done, damn universe is just so busy!). Just get the damn job done already – he’s had 105 days (and that doesn’t include the 85 days from day 1). JUST GET IT DONE.
And there is the [minor, ha] outstanding issue of the reports for the building permits…damn guy hired a welder without updated certifications – sound familiar, non certified electrician? Apparently this welder is a long time welder (yes, he makes iron fences, good grief, I do hope those fences were made with welds strong enough to hold up an entire wall of a house…otherwise good lord) WHAT the HELL did we get ourselves into? The universe must have paired us with this guy to test our strength and boy is she testing.
Incidentally, things started moving again only when I started ‘the drama’ (coincidence? I think not). GET IT DONE ALREADY.
Can you sense some frustration? AAAAAAAAAAAAAAAAAAAAAAAAAAAAAAAAAAAAAAAAAAAHK!
We got our teacup cabinet door from our kitchen guy (who incidentally turned out to be a fabulous person, really accommodating and always kept to his word, and most of the time to the timelines!). It looks lovely – really will finish off that wall. JT and I had to attach the glass, and that was easy, we just had to wait for the adhesive to cure and we’re hanging her up today. That should finish the kitchen. The end of October we’re having our new carpets installed (I wonder if everything with the contractor will be done by then?)
And then it’s just primping for the party.
What the heck are we waiting for NOW?
Tuesday, October 2, 2007Well, it seems that we are waiting for a certificate from the welder. Why, you may ask? It seems that he has to renew it….WTF? Does that mean the welder was not licensed when he welded the support beam in our house? Although I am holding George ultimately responsible, it really is the government’s fault that these so called ‘rules’ are not stringently enforced. And that B seems to get these types. I should check to see if the plumber had a license.
Let’s back track a bit. We needed a report from the soils engineer to show that we don’t need weeping tile as our soil provides good enough drainage to suit the government. But what was it that George said? Something like, ‘it’s not often the government requires this report” so he hedged his bets, against, which I must say, has not been the winning side! Then we need another report to show how the existing beam is welded to the new beam. Now, this welder has done this before (I hope) and it seems that this is simply a piece of paper that needs to get renewed…but WTF? Is this entire government a fraud? (we already know you-know-who is) I really don’t understand rules if you aren’t going to enforce them.
The electrical inspection is tomorrow morning. THIS should be good. I can hardly wait. JT should be back from Pennsylvania so I’ll have some entertaining stories to tell.
Todd is apparently coming back to finish off on Thursday. It’s mostly outside, except the primer for the main drain needs to be hooked up and that is inside. Rod was supposed to call…but…Bottom line is that the 45 days is coming to an end and I cannot see me writing any numbers soon unless ALL of the items are finished. If we get such good service while we still owe him, can you imagine how great the service would be if we finalized the deal?
Just finish the damn job already. For god’s sake.
We’re still not finished…
Tuesday, October 2, 2007The inspector came out on Friday. There are a few items still left on ‘the list’ AND the damn reports have not been sent to the inspector. As well, the inspector had a few additional items that need to be done. I left 4 messages with George yesterday and guess what? The AH never called back…no matter how ridiculous he has treated this relationship, I am continually surprised by his audacity. UN-F’IN-BELIEVABLE. I will be calling every hour today, AGAIN.
The inspector also called out a couple of things that JT and I are responsible to do…for example, did you know that it is building code to have a privacy lock on the powder room door? WTF? And you have to have a Carbon Monoxide detector on the sleeping level of the home…seems odd since Carbon Monoxide is heavier than air…I guess we will have to figure out a way to install an outlet on the second floor landing to accommodate this requirement. Good thing my JT is so handy!
Final Inspection is BOOKED!
Thursday, September 27, 2007I really cannot believe it. Only 93 days late. I guess that’s not bad, considering some of the other horror stories I’ve been hearing.
I spoke to our inspector yesterday and he is scheduled to come in between 11-12 on Friday. I have a client meeting in Mississauga so I’ll be able to arrive home just in time for the wait. I also spoke to both engineers yesterday confirming their signoffs on the outstanding building permit requirements. I also confirmed their credentials on the professional listings on line (this is very handy, wish I would have done it when our contractor implied he was an architect!).
Wfew! I really thought the final inspection was never going to get done. Really. Not withstanding the remaining 10% hold back, I actually thought he would not do it. Now that’s confidence! or anti-confidence?
There are still a few things to do (like the hole in the eaves trough), and the final finishing of the sill outside (oh, and a few bags of dirt in the garage). I imagine Todd will do them on Friday. I’ll try to speak to him today.
The blog is slowly coming to an end. I’m afraid that once I have nothing more to complain about on the reno, I must end it. I may start up another subject just for fun, but the next few days should conclude it all. You’ll definitely know it’s finished when I do my last post. Perhaps a photo or graphic? Wait and see.
Self imposed deadline number 2,956,867,837,473,556.1a
Wednesday, September 26, 2007Yes, the fat lady is starting her warm-up! She’s actually warming up her voice…not quite singing yet, but warming up. It’s better than nothing I suppose. Many things got done yesterday – 91 days to the original second finish date. I am supposed to get a call from George verifying the engineers involved and confirming the inspection date (Friday?)
The outlet at the bottom of the stairs now works (it was disconnected at one of the junction boxes!) – the ceiling in the basement had to be opened, but Todd, repaired it and mudded it nicely. He will prime/paint it on Friday (this is a bonus since he absolutely hates painting!). The A/C hose was reattached to the house although the hole in the eaves is still there!! And the basement window sill was poured!
The drainage report: Supposedly, there is an engineer now working on the soil report but when I popped home at lunch, there was no hole dug yet, although Mark and Brett were at the house, which means lots of labour to do!! I was quite pleased to see Brett again! This finish has been quite a struggle. For the last week, I have been calling and emailing every hour during business hours to get George’s attention. Was this necessary? Well, we are getting stuff done, so I’m thinking: yes, it was; however, JT mentioned that the end of 45 days is coming to close, so possibly THAT was his motivation…who knows. I really don’t care, I just want it done and over with.
I got the window seat cushion done over the weekend. Wow, that was a job and a half! My sewing machines work perfectly now (repaired over the renos) but it still took a really long time – partly because I made my own piping out of coordinating fabric. I am very pleased with the look and so is JT – it’s a bit retro fabric, coloured in a very cool teal with brown – I love it! JT did a lot of the little things, repairing drywall screw pops, finishing the metal nosing on the tile stairs etc. etc. In the next few weeks we’ll be furniture shopping for the basement suite…that will be fun. The carpet is booked into October 27 installation! With any luck, we won’t lose our momentum to finish (although with the contractor taking 91 days to finish, it certainly does take a bit of the motivation away!)
The water feature in the basement still has not show itself again. I am relieved and yet a bit worried. What could it have been? We had a good rain last night, so that is a bonus – no puddle yet (at 8:30am anyway). I guess the melt next spring will really tell.
Our weekend is totally booked, but I love seeing our friends again…we’ve been a bit cocooning over the reno so it’s great to be active again!
87 days past due
Friday, September 21, 2007How does this happen? 87 days. We have now exceeded the actual time it took to put on the addition, just to finish about about 12 things left on the list. Twelve measly things. I really would like never to think of that man again. EVER.
My hair started falling out again, and I’m losing weight (believe me, it was cheaper on Bernstein!).
After 3 days and several emails and vmail messages, TB (you figure it out) finally responded yesterday. However, it was only after I contacted the architect who’s stamp was on the drawings. The architect called and emailed him. Really nice guy. Poor guy to be associated with such a louse. I called and emailed almost every hour to get TBs attention. My last call, he actually picked up. I wasn’t expecting it so I wasn’t prepared – usually I like to map things out in my head before I talk to TB. No problem, I guess my furry came from the soul because I gave it to him. No swear words this time because I was at work – I got a standing ovation afterward! Of course, they all know the grief we’ve had with this B. I don’t even know why we talk to him anymore, because I don’t believe a word he says.
He’s got a new deadline for himself. I said “that’s what you said two weeks ago.” Oh. What a farce. I’ve got another call into the city. This really needs to be over and soon.
oh, mah, god…JUST FINISH THE DAMN JOB ALREADY….
Tuesday, September 18, 200783 days from the finish date that was on the second project plan…
I am beside myself. Why isn’t it done? Why doesn’t the damn contractor want to finish? It’s mind numbing. Simply unbelievable.
What’s left to do, you ask? Well, let me get out my list:
Interior:
- Pocket door catches when trying to close it.
- Electrical outlet at base of stairs no longer works.
- Sometimes there is water in the basement, we cannot recreate this issue, and will wait until a good rain as we feel it has something to do with drainage.
Exterior:
- A/C hose and cable were removed from house, now needs to be resecured.
- Eaves trough installer ran the cable inside the roofline and cut a hole in the eaves trough to allow the cable through (why he did it this way is totally beyond me because it had to be re-run on the outside of the roof after they put roofing on!!)
- Grading. More earth needs to be removed so that JT and I can get started on the interlocking.
- Basement window needs an exterior sil (or is this the new designer look that we bought, no let me guess, it must be an extra!)
Building permit closure: George owes the city two reports:
- Drainage report showing why weeping tile bed was not installed (ohhhhhhhhhhh, could THIS possibly have something to do with our water feature in the basement?????)
- Structural engineering report on how the existing beam was secured to the new beam so that the city is satisfied that it is safe. Good lord, it had better be.
So there you have it. Not sure if all reno’s are so painful, but our’s certainly has had its challenges. I’ve sent two emails this week and left a vmail message…do you think he has called me back yet? Can you imagine if we all treated our customers this way…business would come to a standstill. It’s simply revolting.
Not a peep from the fat lady…
Monday, September 17, 2007 
We got another mouse this morning. I think there might be one more…this little bugger, we’ve named him George III, keeps eating the cheese out of the trap without getting caught (sound familiar?).
I picked up another amazing deal rug on ebay…for the front hall. Believe it or not, 100% wool, 4′ 10″ hand tufted Agra Indian rug $1.25 (shipping was about $170 but considering the quality, it’s was an amazing deal!). Brand new too. It looks amazing in the front hall!

Trying to be more positive, I shall focus on what DID get done. We got the back splash done. It looks fantastic. Subway tile, antique white with a crackle glaze. Really makes the kitchen! We also got the tiling layed on landing from the back door and the steps up to the kitchen. I borrowed the tile cutter from Rob and I want to get it back to him tomorrow morning. I still need to reconcile that funny little wall at the back to the left of the door. We’ll grout tonight.
It was damn cold on the weekend – like a real fall day. We had a dinner party on Saturday night and we had a fire on believe it or not. JT put the heat on in the house yesterday…it was a might chilly!

Fadil (kitchen guy) is coming by this week to drop off a shelf for the corner cabinet where the shelf was too small.
I will have to keep on top of George to make sure he gets the inspections and the report obligations concluded. I honestly cannot see why this is such a pain, one would think he would want this project finished more than we do. Apparently he was at the home show this weekend, luring unassuming folk into his mire web of deceit. Caveat emptor.
Here is a sneak peak at the back splash and the basement stairs…

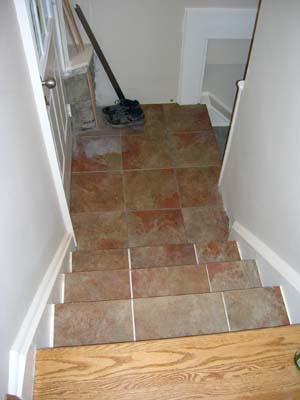
We were not able to recreate the water feature in the basement. So we’ve decided to watch it for a couple of more weeks before we order carpet. UGH!
She’s still not singing…
Saturday, September 15, 2007Monday night:
Well, George called on Monday night postponing Todd finishing (actually, he asked if we would mind if he switched Todd until Thursday…JT answered the phone, guess what my answer would have been?). We’ve already changed the locks so I have to go home, let him in and then go home again to lock up. UGH. Finish the job already.
Thursday:
Todd called me as requested and I rushed home to let him in. He finished off a couple more things on the list, but we developed an unexpected water feature in the basement and that took up a lot of his time. Rod the plumber had to be called out. There seems to be a clog in the new drain. Although Rod snaked the drain, nothing major came up. But it seemed to have fixed the issue. NOT.
Of course, this little mishap prevented the entire list being finished.
Friday: Friday morning, we’ve now got a small pond (enough for guppies, not fish). I call Todd and ask him to resolve when he returns to the house today. I am disappointed that I don’t hear from him at all. I call George. George gets Rod to call me.
I arrive home from work and the pond is still there. I call Rod and he suggests a few things to do to see if we can recreate the water seepage. I try to no avail. We leave it that I will watch the pond over the weekend and call him on Monday morning.
On Friday, Todd did do another thing on the list. He must not have been allowed to stay long because there are still things left on the list. Will it ever be over?
On Saturday, I have a carpet guy coming in to quote the basement. Of course, now that there is a chance that there is water seeping into the basement, I cannot put carpet down until it is totally resolved. UGH. I have about 4 dinner parties booked in the next month or so…it would have been nice to finish the basement. Oh well, they will have to wait to see it at the party in November. UGH.
Brush with fame?
Tuesday, September 11, 2007Pam, a good friend from Vancouver came to see the Toronto Film Festival. She was kind enough to offer me an invitation to a choice of films. I selected Atonement with Keira Knightley, James McAvoy, Romola Garai, Saoirse Ronan and Brenda Blethyn.
Both leading stars were present as were the director, producers and writer. The leading stars were very attractive! The photos really don’t do them justice! Lots of paparazzi, but not enough to hinder our evening (they were very organized, as expected in Toronto!)
The movie was sad, but it was a good story and the director published it well. It was a little bit arty, but enough main stream that it will probably do well as a ‘chick flick’. ‘course, I am no film critique, but it is my blog after all!

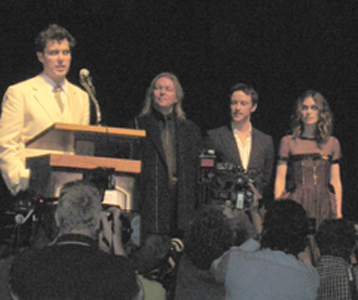
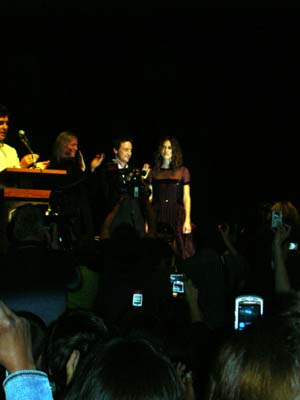

The writer, Joe Wright told an interesting story which segued into the film, but what was interesting is that this guy’s father was a puppeteer. Now, how many people can say that? Those of you who don’t know about my father, maybe I’ll tell you about him sometime…
The evening was lovely. Lots of waiting, but it gave us time to chat, which was nice because I don’t see Pam that often.
Thank you, Pam. What a treat that was last night. I really had a great time!
It’s not over until the fat lady sings…
Friday, September 7, 2007It’s Friday September 7 and believe it or not, we’re still not completely finished. Yes, we can use the kitchen and the basement is almost relatively done, but for some reason, these minor details still seem to be a very difficult part for our contractor – I guess his other clients must be yelling louder! Minor finicky things, but they need to get done before I even consider this horror over. Not to mention, he still owes the city two reports from the engineer AND a final inspection to close the permits.
I am not really going to post any more photos of the finished reno. I guess you’ll have to wait for the invitation. We’re thinking about a mid October or early November party to avoid the Christmas rush. Hope you (our friends) can make it. I can hardly wait to cook for you again!
Because I am not posting finished photos any longer, I am posting the unfinished photos…enjoy.
Door bell cover. For some reason the electrician decided that we needed a new doorbell and tossed the cover to the original one. This is upsetting because there was nothing wrong with the doorbell AND it was original to the house. I really like the traditional sound and frankly hate the sound of the new electronic doorbells! Something also happened with our electrical outlet that we used to plug our Nappa Light in at the bottom of the stairs…it no longer works. Our contractor is trying to blame our electrician but he was never near the plug, the only things he did was the box on the other side of the basement! UGH!

Basement drain: this needs to be finished so that we could finally get the carpet installed.
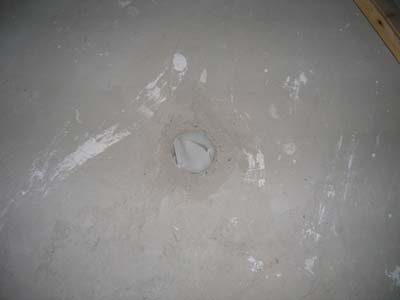
Garbage removal. These are the old bricks. JT and I reclaimed about 80 additional bricks for odd projects and we’ve stored them away, but frankly, neither of us is looking at doing a reno any time in the future so we’re really just storing them for posterity! Piles and piles need to be removed.

Dirt needs to be removed. There is quite a bit of it, still.
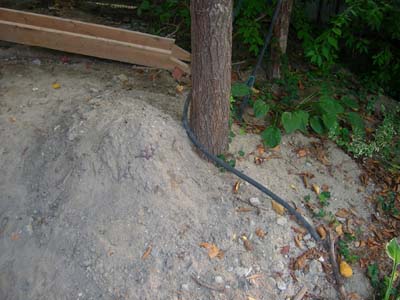
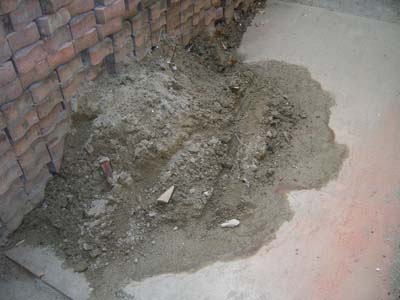
Basement window needs to be finished at the bottom. I have no idea when this needs to be done as no one has communicated with us about it. Are they waiting for the interlocking to finish, because if they are, then WE are waiting for additional dirt to be removed from along side of the fence, and the garbage in the garage so that we can order screenings and start working on it. You see…it’s a process and if they lay out the process, things get done to expectation. Imagine THAT!

This is the downspout for the eavestrough…don’t you see it?
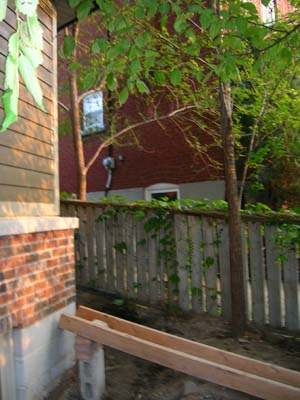
Oh, yes, you cannot see it because it is on the dining table outside. JT moved it to a safer location because it was strewn on the fence we share with our ever so patient neighbours. I wonder if it’ll do it’s job sitting on the table when it rains tonight?
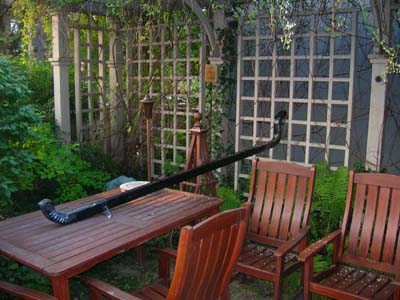
Mess in the garage, looks a lot better, but I still cannot get my car in there. I do hope it’ll happen before the snow flies!
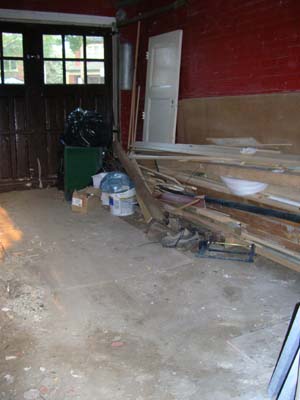

In addition to these visual images, there are still quite a few things on The List which I have emailed more than once. The new eta is next week. Let’s see if that happens.
Last Day of August and 65 days late
Friday, August 31, 2007Could it be true? Could the reno be finished, dare I say, ALREADY? I have so gotten used to the traffic in the house…not! And the dirt, NOT!
George is making a concerted effort to get things done, which is good, because I am tired of yelling. The cleaning ladies were in and cleaned for 7 hours x 2…and it’s still dusty. I guess the dust will continue to settle for some time. Oh well.
Todd cleaned up very nicely too. Although “the list” is not complete, it is livable until next week. Most of the items are outside anyway, so they could do it even after we change the locks! Todd left his tools in our basement…don’t worry, there is always ebay (just kidding!!)
Paul and T called and they are en route…eta is between 5 and 5:30. I have the martini glasses chilling in the freezer. The linen in our room (new temporary guest suite) is changed, and we just have a few more little things around the house and we’re ready for them! Work is very slow today so I am hoping we will bail early! Looking good!
We have an exciting weekend planned. Arrival at Taylor residence 5:30 ish, cocktails, appi’s and a home made pizza dinner (well, if you must know, Grey Goose martini’s, shrimp cocktail with a home made cocktail sauce, and dinner is home-made pizza topped with spicy calebrese salami, videlia onion bechamel and goat’s cheese…a tossed salad with a balsamic dressing, and tarts for dessert)
We’re spending the night in the big smoke and then off to the cottage in the morning. Weather is supposed to be coolish but sunny, which will be perfect for long walks in the forest and paddle-boating (gotta work off the heavy drinking!).
Dumpster #4
Thursday, August 30, 2007We have dumpster #4 set on our driveway. We kinda, sorta knew but not really. Certainly did not know its eta: 7:15am, fortunately, JT is already up making a lovely breakfast!

JT had to park in our neighbour’s driveway last night to avoid ANOTHER ticket. I hope they can tell me today if it will be picked up by noon tomorrow… or I will need to get a couple of parking permits.
As promised, Todd and a a crew of at least 3 were in on Wednesday. Todd really made efforts to get ‘my priority list’ done…love those tick marks! His not here by the end of the day these days, and I do miss going over what’s done (and of course, ‘beertime’ – hey Brett, how are you these days???)
Here is why the trim work takes so long…take a look at how lovely this is, it matches the original 70+ year old craftsman work perfectly! What’s tricky about it is that it is not just a 45° cut, it is a part 45° cut, then Todd has to remove part of the back to fit tightly into the profile of the front – that is the tricky part. Our house apparently was the first of this style of trim for Todd, and by all accounts, he has really perfected his skill with them! Of course, you cannot get gumwood anymore, so we had to settle on poplar, which is not perfect, but not bad either!
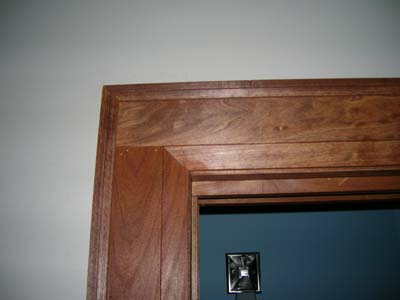
They finished skimming the old concrete to the new:
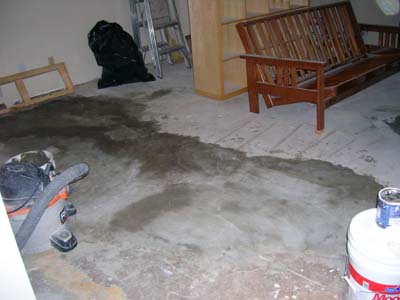
And last but not least, most of the grading was done. They still have some brick removal and lots of garbage removal from garage and backyard but it’s getting there. JT and I will put back the interlocking, sometime in the near future.
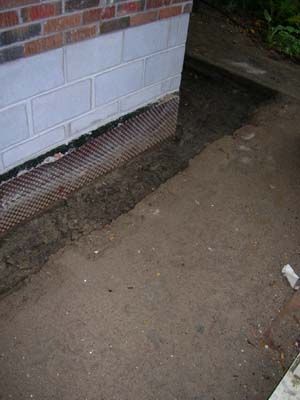
63 Days LATE!
Wednesday, August 29, 2007No one was in today because George was having an employee golf day. Great for them, sucks for us. We are STILL not finished. So many little things to do and we just cannot get them done. Incredibly painful…so painful.
George promised to have Todd on the project ALL day Wednesday. He’d better be, or I will rip that George a whole new ass hole! (he probably has a few already!)
Our plans to be finished in time for Labour Day were lofty…after all, we are only 63 days after the 2nd deadline (yes, the first one was even worse planning). It’s just incredibly painful…I just want to finish the damn project and never think of George again.
We’re Back!
Sunday, August 26, 2007We’re back after a VERY AWFUL Jet Blue experience. Crew issues. Let’s just say this: Original Departure Time: 3:00PM. Actual Departure Time: 1AM. Jet Blue SUCKS. Big time. It was a staffing issue, yet again. But, true to form they were honest and open about it. I wouldn’t reco them at all. But they were really, really nice. Big F’ing deal. At 2 in the morning, NICE doesn’t cut it. Period.
Yes, they WILL be getting a letter (perhaps a few letters which form words, particular words, if you catch my drift). New York? When was that?
We had a lovely time in the Big Apple. Check out the page Big Apple Photos.
I was VERY disappointed when we returned. The reno wasn’t finished…YET. Todd had been there, although I have to wonder exactly how much time he spent (yes I know this last stuff takes a lot of detail time, but…).
The siding was installed and it looks really good.
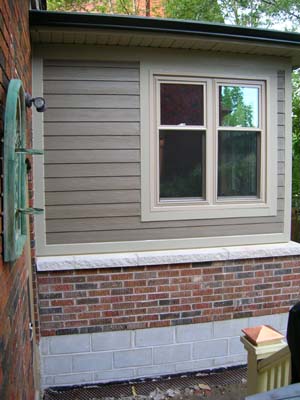

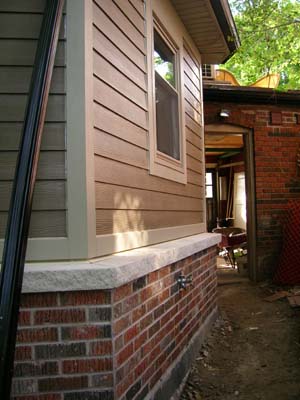
Off to the Big Apple
Tuesday, August 21, 2007We’re off to the Big Apple tomorrow morning. It’s a little strange leaving things the way they are. I trust that Todd will keep the house neat and tidy, and locked up every night, I just feel very weird about it. I haven’t been able to look forward to the trip at all, but I guess I will be happy to be away once I am there .
We’re taking Geo (Mom’s husband). He was in NY when he was 15 and frankly that must have been in the stone age…he is OLD! Just kidding. I am sure the Big Apple will have a few surprises for him! I do hope we can make this a nice trip for him. I haven’t been for a year…JT took me for my birthday last year and it was a blast. I got a few restaurant tips from Kevin Brausch from Food Network and we’ll likely give them a try…(through a friend, but I had to do a little name dropping).
John was off today and I am hoping he was able to get the square knobs exchanged at the knob place (they inadvertently sent stainless look instead of brushed nickel) and with that, the kitchen should be done! Famous last words. We’ll have to add a bit more wood into the top of the dishwasher since the kitchen guy didn’t install the support properly (no, we don’t have an unusual dishwasher…it’s just dumb luck).
August 20, 2007
Monday, August 20, 2007I left a note asking Todd to call me when he got in this morning…he did! Early too! What a pleasant surprise! There were a couple of things I needed to speak to him about and I wanted to make sure he was on the job (yep, you were right). Well, he was at our place, sort of. George made him go to another site in the morning. He was back at our place sometime during the day. Not his fault, I know. But I would so much like the dirt and dust to end. I am so tired of living in filth.
Todd’s work is really lovely. He refitted some trim in the same old style as the original part of the house, just fantastic – really well done! He really is a master craftsman, an artist! The attention to detail is simply amazing (for a man, that is!).
The list IS getting shorter, but it is taking so long. If Todd was able to work at our place all day, and not somewhere else, I am sure he could get it done much faster. As it is, George likely doesn’t have enough people to get his work done (you’ve taken on too much old man).
The project will not be done for Paul and T, I am very, very sad to say. Fret not, we’re still planning a great weekend, so please don’t hesitate – we’ll still have the guest room and the cottage. We’ve planned the menu already! And lot’s of beverages too! You’ll just have to come back to get the real picture when it’s finally done!
The siding is apparently going in on Thursday. We won’t be here to see it. I wish we were. Talk about bad timing (but in retrospect, this project was supposed to be finished June 27, and we booked this trip in February…how could we have, in our wildest dreams thought we would be up to two months late?)
We’re off for a short sojourn to the big apple. I may post from there, or not. Todd has requested to finish off while we’re away – we’ve said OK and I hope he will. I would like my life back and be done with George. I would also like to have my house back. It’s very strange to have it open all day with people I don’t know too well coming and going. Although, I have to say, I will miss the guy (Todd not George, to be absolutely clear) I hope we can become friends, eventually – friendship is earned and we’ve been thrown into this relationship. But life’s a bitch and then you die, so really I have no expectations – that much George has taught me.
I don’t have more photos for now perhaps you will have to wait for the big unveiling…
Thank you Friends…
Monday, August 20, 2007Thank you, friends. I’ve been using this blog as a psychiatrist…somewhere to unload; but you’ve related your lovely comments and I thank you! And to the strangers too! It’s strangely comforting that someone we don’t know is reading about our plight. It is very comforting to know our friends are reading. Keep on commenting folks. I really LOVE it (particularly the martini references…you know how I love my martinis!)
The party is coming…but please do keep in mind, I really want everything perfect! I have the invite designed already (JT is rolliing his eyes – but really, had you expected differently from me?!?!?!?)
Call ahead and drop by. You know we’d LOVE to see you. We always have beer and wine in the fridges…and if not, there is the store up the street… and I can always make something to snack on.
Sunday August 19
Sunday, August 19, 2007It’s Sunday and we puttered around a bit today. JT painted the walls and ceiling in the stairwell to the basement, I was cutting in. We got more paint (wow, that’s gotta be close to $500 of paint so far!) for the basement trim and stairs (it’s going to be Flurry, same colour as the ceiling). It’s a big job because we have to first lightly sand all of the old oil paint and prime with this special primer so we could paint overtop with laytex. That will not be fun.
Yesterday we finished off the powder room with accessories. I painted the small bit of black drain to look like the rest in shiny silver! The door needs trimming and lowering and it’s done!

Hopefully Todd will really finish up Monday, there is not much left to do but we’re leaving for the Big Apple first thing on Wednesday morning and the house will be made inaccessible to the IbyD team…we’re putting on the alarm.
It’s nearly the end of August…
Saturday, August 18, 2007Can you believe it? The EX has begun and it’s nearly the end of the summer. And…wait for it…we’re STILL NOT DONE THE DAMN RENO. It’s just the small stuff now…trim, finishing etc. But it’s so painful. Total amount of work inside? Two guys, one day. That’s it. But for some reason it’s taking way longer than expected.
We got the real windows yesterday. Mehdi installed them in about an hour. Kitchen guy, Fadil came in to finish off…but we’re still not 100% done. I guess this is the way it goes…
Perhaps the whole theory is to take much longer than one would expect, wear you done and you finally say, forget about it? Not gonna happen. I just wonder how long is acceptable for George? You would think he would want one of his best people on another job?
Here are a few snaps of the new windows, the first two are comparisons to the wrong ones…just for fun:

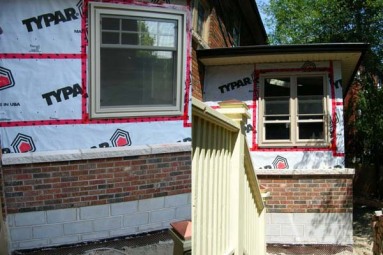
They are so so so much nicer. The proportions are exactly as I had prescribed in my drawings. They are also so much easier to operate. We decided not to add grills on this one because they did such an awful job with the wrong windows, we felt the simpler the better.
We are significantly happier.
Here is Mehdi installing:

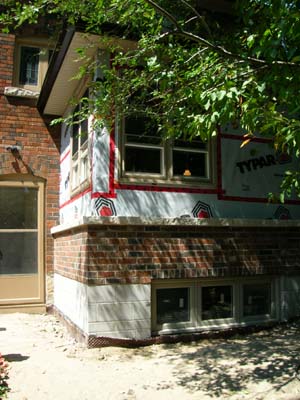

Saturday night we had Dad, Mary and Alan for dinner. It was very nice. Unfortunately, Alan had a plane to catch to fly back home to Vancouver at 11pm, but it still was a very nice evening. The powder room came in very handy, Mary, who is 84++++ didn’t have to go upstairs (wonder if she even could now?). Thanks for installing the potty Todd…it is so amazing to have a suite on the main floor!
Here is the menu:
Crisp fried calamari curls with lime
Chilled cucumber soup with mint and a calabrese custini with Goats cheese
Home smoked salmon [with lime and garlic aioli – damn I knew I forgot to serve something!]
Mixed greens with avocado, red peppers, heirloom tomatoes and cilantro with a lime olive oil dressing
Chocolate Panna Cotta, with raspberry coulis, fresh raspberries and of course, whipped cream.
The salmon seemed to be a hit with everyone! I am extremely pleased with the flow of the kitchen. It hasn’t taken me any time to get used to it…I guess that means we planned it well.
Second last day???
Thursday, August 16, 2007It Thursday, and it is the second last day of the deadline. I called around lunch-time to see if Todd was at our place…I don’t trust that the contractor won’t pull Todd from our project for another screamier client. I really hate feeling this way. The anxiety in my chest is really getting bad…the project is almost over and somehow I feel an overwhelming foreboding. What could it be?
Todd and Matty were busy today, the finishing is coming together very quickly (and this is the part that takes a lot of time and effort, because it’s all in the details!) The workmanship is really lovely. Matty was in to help him with the finishing off the drywall and odd jobs. Matty is a good guy too, I am glad that Todd finally has some help.
I sent the contractor an email requesting assurances that the windows will go in on Friday. In typical fashion he passes the buck…please contact manny directly to obtain your assurances.”
Well, I guess that says it all. Who’s project is it ANYWAY? Still, I shouldn’t be surprised, but I am. That bast… (oops, sorry).
What a surprise that the Plumber, Rod was here to finish off…installed the sink in the powder room, installed our outside water hookup…under promise, over deliver (Todd said that Rod would try to come back in this week, likely on the weekend, so having him here on Thursday REALLY made me happy!)
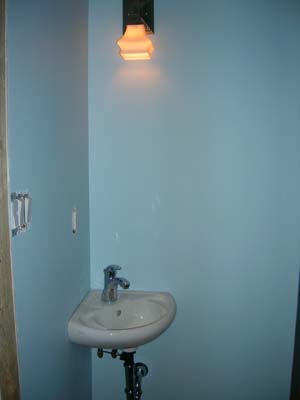
Todd still needs to install baseboards and finish the floor in the powder room so the toilet is just in position; I saw it in our front hall and had a minor panic attack that it was way too long, and Todd immediately grabbed it and positioned it so I can be assured it’s OK! You see, that is Customer service. Our contractor could learn a thing or two from the young man!

This is the door JT and I picked up from Habitat for Humanity Re-store…Todd and Matty refinished it beautifully! It’s not gumwood, which wood (pun intended (what do you want? It’s 7:30 AM!!!!) have been impossible to find in our exact size) but the colour is pretty darn close. They really did a bang up job. It’s a pocket door that slides into the wall on the side of the new front closet!

Another day and still not finished…
Wednesday, August 15, 2007It’s another day and well…Todd was in, but by himself so the amount of work was what one would expect from one person plus there is the hurt foot. Also, I suspect he is also now the lead carpenter on the another project and we’re likely not getting 100% of his attention any more. I am wondering why a simple project like ours is now over 45 days late??????
I am totally deflated. Why is this so damn painful? I just want to cry. No one will call the poor guy back, not the plumber, the electrician etc…why? I am wondering. I simply cannot believe that the damn contractor wouldn’t want to finish this project.
The corrected replacement windows are supposedly coming in by Friday. I guess I’ll believe it when I see it. When the windows go in, the siding goes on and the inside will get framed. Maybe then they will also grade the exterior and get rid of the garbage, so the backyard looks relatively normal again.
Here are some more photos. We almost finished the painting in the basement. Todd was able to get the new pin lights, nosing on the stairs and he stained the bathroom floor (good thing the contractor has all of these expert trades working with him (like electrician and flooring guy!!!) Good thing Todd flows with the punches and gets things done even though he doesn’t seem to get any support from the contractor.

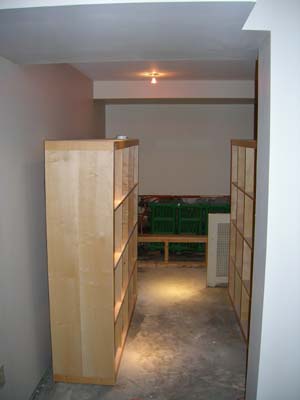


Paul and T are driving up on the long weekend. JT and I have so much to do before they get here…we need to get carpet and a bed (cannot do that until Todd is finished downstairs…please let it be this Friday).
Monday, August 13, 2007
Tuesday, August 14, 2007Todd may have broken his foot. He was trying to save his child from crashing into the coffee table and crunch…he may have broken his foot. Bad for him, and for us. Good for the baby…baby was saved, foot not so lucky!
JT and I painted the basement some more…cleaned and painted. It seems so never ending. Will it be over soon…please…???
Todd called and said he would be in tomorrow, I am sure it’s pressure from AH (guess who?).
Kitchen guys weren’t in again…waiting for knobs or ? I will call tomorrow to find out. The list seems endless…can it be over soon, please? I am tired of the construction, the dust and dirt and that my house isn’t my own. I couldn’t imagine doing this for much longer…it’s really been horrible.
On a positive note, last night we had Geo (mom’s hubby) for dinner…our first guest. He said the nicest thing…if he hadn’t known better, he wouldn’t have known the kitchen was new to the house…it’s exactly what we wanted – to blend into the house and look natural! Todd did a great job in blending the old and new, floors, baseboards etc.
We had a relatively simple meal, garlic infused goats cheese with crustini, traditional shrimp cocktail, grilled salmon with cranberry and onion couscous and a lovely citrus salad (with red wine vinegar and mint!). We had a cranberry and almond tart (no, not home made this time!) . It reminded me how much I love to entertain…soon we will have our party…soon!
It was a busy weekend!
Monday, August 13, 2007No one showed up. No one even called. Manage the customers expectations…it’s not that difficult…under promise, over deliver. It’s really not that difficult!
Oh, by the way, here is an example of our esteemed contractor’s elloquent communication style copied directly from an email, that was sent out of the blue, not in sequence with any conversation or communication (can I even use that word in this context?)
“Subject: siding
3″ width or 4″ width with corners at same size?”
Lovely, huh?
JT and I were busy even though the things that were supposed to be finished did not get done (the list seems to be getting bigger…two steps forward one step back it seems).
I moved into the kitchen (still some knobs to come, but we can use the drawers as they have drilled already!)
JT painted what he could in the basement…UGH. I wish that AH contractor would let Todd work on our place 100% of the time, we would have been finished by now. UGH. Did I say that already?
We removed that horrific carpet from the basement. We’ll be shopping for new carpeting this week…hope they will be able to install before the Doran weekend!
This photo is taken from the bottom of the stairs (the left side is where the square wall units were).

We’ve given everyone a deadline of this week! We need to do so much after they are gone. It’s definitely not a weeks worth of work…but for god’s sake, already, GET IT DONE. I don’t understand this mentality. Just get the damn work done. (do ya sense a note of frustration?)
Thursday was a GREAT day…
Friday, August 10, 2007Yes, can it be true? Thursday was indeed a great day! There were a lot of things accomplished, and Todd and Matty were at our place all day! The hall closet was closed in, lots of quarter round finished, the venting was hooked up to the hood fan above the stove, patching, priming, etc etc etc…the list goes on and on. Oh, and the kitchen guy came by and installed another couple of pulls…still a few more to go!
Front hall closet (opening directly to the left is the powder room):

Todd took the paper off the stairs and I vacuumed all the dirt after he left…it’s starting to look like home again!
I couldn’t resist another photo of the kitchen:

This is the inspiration photo I used to come up with the basement window:
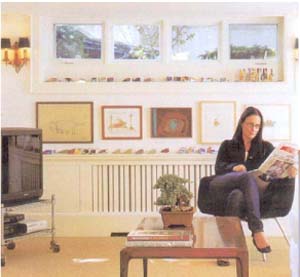
This is the real basement window! Todd is planning on framing it in today. It really makes the space, you don’t feel so underground anymore. This weekend we’re carpet shopping (oh and painting, anyone want to help, call me, home made pizza and beer offered!)

I know it’s almost the end, because I keep hearing that weirdo brit narrator on “how not to decorate” say at the very end of the show…”queue the dreamy music…” and then they reveal the renovation! Stay tuned…that light at the end of the tunnel is getting brighter (we can only hope it’s not a freight train speeding at us!)
Another day and the kitchen is still not done!
Thursday, August 9, 2007Well, it’s another day. We arrived home and Todd had already gone. I left a harsh message for which I am now sorry. He did do quite a bit and indeed addressed things I had left on my “yet another list” note. It’s not his fault, that damn contractor hasn’t given him a helper in 4 weeks (has it been 4 weeks, Brett?). I had a migraine yesterday, a real whopper, and it always throws me off (no excuse). Today, I have a strong sense of dread, wonder what the contractor will throw at us now?
The kitchen is still not done. The hardware people sent the wrong finish on the knobs. JT went over to the showroom and confirmed. We told Fadil, the kitchen guy that we’ll look after it, but they don’t sell to the public. UGH. Now, I have to go back to the poor guy and ask him to do yet another thing.
PLEASE CAN IT BE OVER????
Day 42 delayed completion
Thursday, August 9, 2007Well, it’s day 42 of the proposed completion date, and it’s frustrating. Todd came back from his long weekend and almost finished mudding, sanding and priming the basement. Dust everywhere…another very frustrating thing. Hopefully he will have completed the back splash, the baseboards, the framing of the closet (more dust) etc., etc. etc. It’s still only Todd working on our place.
The kitchen is still not quite done, almost but not quite. Still a few knobs to install.
The floors are an issue. They were finished about a month ago, and of course, there is quite a bit of traffic which caused scratches. And then there are the existing floors in the house, which weren’t covered in time and even if they were the coverings came off and were not replaced. Scratches, cement and such spot the floors. The contractor wants to split the cost…can you imagine? If they broke a window, would he expect to split the cost? And on top of that, the cost he quoted is exactly 2X the cost we got from our floor finisher…so much for splitting!!!! I didn’t even want to have to sand all the floors, the dirt and dust are very invasive and I am sick of it. I just want this experience to be over. Although I am relieved it’s closer to the end, I am not as happy as I thought I should be considering how much it cost. The emotional cost has been more than I could ever have imagined. And it’s not over yet.
We’ve Reclaimed our House!
Tuesday, August 7, 2007JT got busy on Monday and really started to reclaim the upstairs. With the kitchen moved downstairs to its rightful place, we were able to move the office back to normal, the guest room and our bed room (no more storage room)! And last but not least, the bathroom is back to normal. It feels great.
Here are some long awaited photos of the kitchen (note, it’s still not finished!)
From the new entrance to the basement stairs:

JT cooking dinner, shot from the dining room:

Wall sconces on the second floor landing:
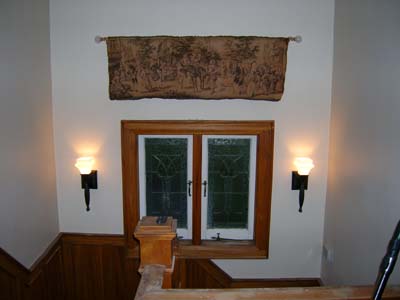
I had a FutureShop techy come to the house to fix my internet problem. It took him about 2 minutes…I couldn’t believe it. I learned a lot, particularly that I know nothing about computers! I took notes…hopefully I can figure them out in the future! So I am back on line.
Our First Meal in the New Kitchen
Monday, August 6, 2007Come back later for the photos!
I cooked our first meal in the new kitchen today! WOW! Unbelievable, really! We’re not quite moved back down as the kitchen guys still aren’t quite done (can you believe it, it’s gotta be 7++ days that they are still installing). They still have to install the pulls and do a few finishing details, so I cannot fill the cabinets yet.
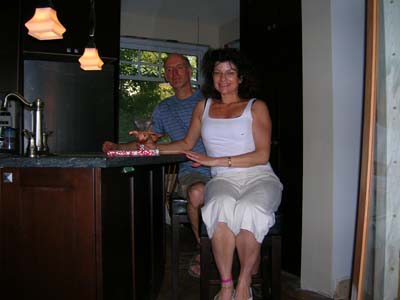
I don’t have all my tools yet, so it was a relatively basic meal, and you know I wouldn’t be me if I didn’t tell you about it.
Chicken Paprikas in Crepes (Hortobagyi Palacsinta in Hungarian) with a cabbage slaw (red wine vinegar dressing). We even had hors d’oeuvres (store bought dips and pita bread) on the island to munch as I as cooked! We sat at the island on our new stools and ate dinner. It really was lovely.
JT installed all the lights yesterday…WOW! The sconces on the stairs look amazing, the pendant lights in the kitchen…fantastic (what a challenge to get them all to hang at the same height – in hind site I should have chosen pendants that had infinite lengths instead of the set lengths that these lights have!) I am really happy with the look!
The Civic Holiday Long Weekend
Monday, August 6, 2007I’m writng this from JT’s laptop. Sympatico told me to get a technician – that my computer’s got something wrong and it’s not their connection! I actually have a techy coming in today at 1pm to check it out. Apparently Windows 2000 is out of date! Photos will be added when I am back up and running my old clunker!
I returned the Norton Antivirus that was sold to me, and what a pleasant experience that was, seriously. I was so worried about the argument I would have to have over this (normally they don’t return software), but the guys that served me on Thursday were at the shop, remembered me and prompty exchanged the software for something that would work! I gotta stop this fretting.
It’s the holiday weekend, second last one of the summer. I simply cannot believe how quickly time is flying (throwing that old notion out the window “time flies when you’re having fun!”).
These are photos of the finished brickwork:
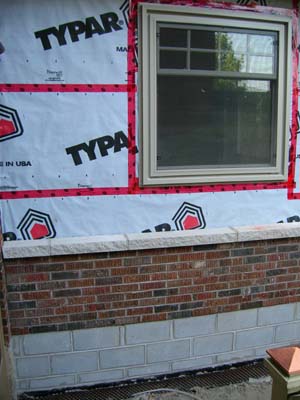
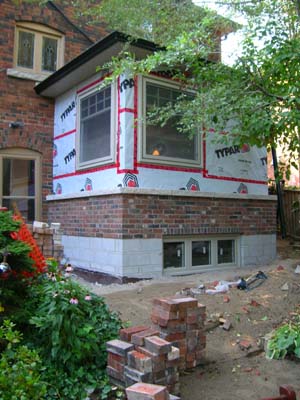
JT and I did a lot this weekend. We finished up painting the kitchen, dining, powder room, front hall, stairs and upstairs (that wall on the second floor right by the ceiling was a bit of a challenge (me, being the ‘cutting in’ person, hanging off the little giant ladder in all sorts of acrobating positions, willing myself not to look down!) But it’s all done and I love the colour. We selected a much lighter colour palatte than was before (recall it was shades of darkish olive green tones) – our main colour is called Muslin (coincidentally recommended by Todd – I actually selected a bunch of colour chips from the wall and the three I liked best, the main colour was Muslin!!!)
The colour is more like dark coffee with about 90% cream in it. Colours shown may not be accurate!
Palette for kitchen, dining and hall (Flurry is the kitchen ceiling, Muslin is the kitchen, front hall and vellum is the dining room):

Powder room (Muslin is the ceiling and Polar Sky are the walls):

Sneak peak at the powder room:
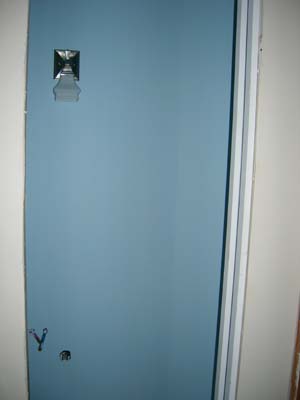
I am also considering this for the basement (not painted yet):

Flurry for kitchen ceiling, Muslin for Kitchen walls, Front hall, upstairs hall, overall basement, including ceiling and bathroom ceiling. Vellum for dining room. Polar ice (cool blue) for powder room and feature wall in basement. Powder room and Basement are going for the ‘hotel chic’ look with beiges, browns and cool blues.
We still have the basement to paint, and I am hoping that the drywall guy will be finally finished sanding and priming by next weekend (we’re running out of time…countdown to Doran weekend: 26 days and counting!)
No one showed up on Thursday…Surprise!!!!!
Friday, August 3, 2007Happy Birthday Wendy!
Well, that isn’t entirely true, Maddy the brick layer was there all day. He’s not finished yet, but hopefully will be today. Matty the drywall guy was a no show and I called George to complain. “Something came up” HA, he was probably on another job. I had a feeling this would happen…WHERE ARE YOU TODD???? Mel and team are (HVAC) coming today, as are the kitchen guys. I am going home at lunch, only because I feel like doing some yelling today – I have a strong feeling today will be a repeat of yesterday!
Added at 1pm on Friday – I went home at lunch and there was a FLURRY of activity…I had called Fadil this morning, and he said he couldn’t send anyone to finish today…maybe tomorrow! But on my arrival, I see Fadil’s lovely SUV in our driveway…he is finishing off! The HVAC Guys are there AND Matty is drywalling. YAHOOOOO….we will be able to paint and move in this weekend!
To determine how high we wanted the bricks to go, I did a bit of photoshop concept work…I faked the siding, brick and parging and the windows are still wrong, but it really gives a sense of proportion. We wanted the parging (foundation) to be consistent with the existing foundation.

This is what the brick work really looks like, as of Friday August 3 morning:

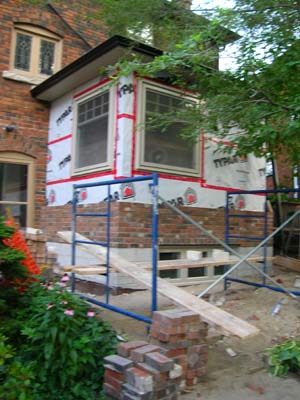
I took the damn computer into Futureshop yesterday. They did a diagnostic right there (guy on the phone said they didn’t do that and that I had to leave the machine there for 48 hr!) There is nothing wrong with my ethernet card…they got on their network without any problems. They abhor sympatico, wouldn’t even try it. So my computer works, they said it is likely my security software, which no one heard of…so they sold me Norton Antivirus $69.99….and guess what? they sold it for NT or Vista…my machine is Windows 2000. Either they are THAT stupid (yes they had my system open) or they just needed to make a sale. I have to go back tonight…hopefully it will be an easy exchange…but my gut says no.
Day 37 of the missed completion date
Thursday, August 2, 2007It’s been very hot lately. I feel for the guys…we’ve been leaving the AC on for them all day (we’ll catch up with the environment when it’s over, I usually shut it off during the day!)

The electrician was in Wednesday and replaced all of the blue LED lights. I thought this would be a huge argument with George, but he snuck it in…we’ll see if we get an invoice for it (although we were very clear (have I said that before?) that under no uncertain terms was work to be done out of scope without prior agreement on costing…seems simple enough! Famous last words!)
Todd is away today and tomorrow. He planned for things to happen, I just hope they do…when the cat is away…Mel our HVAC guy is supposed to be in today, the kitchen guys today or tomorrow AND the drywall guy is supposed to be finishing off so we can actually paint on the weekend (and hopefully move into the kitchen). Also, we are hoping that George arranges for the flooring guy to refinish the floors that they scratched up due to insufficient covering – they did cover the floors, but a little late, and then the coves wear off and are not replaced…so there are scratches. Had I known, I may have refinished in a different colour. I know it will be an argument with the contractor.
Here are the LED lights under the counter… the blue was really really blue!:
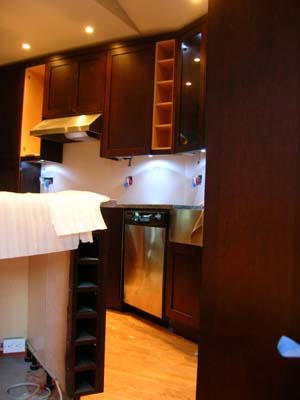
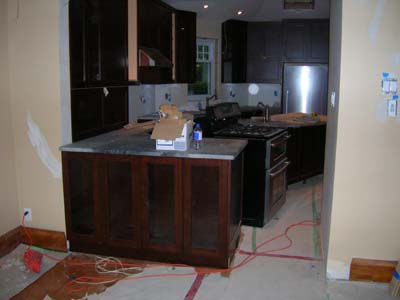

These are the new beautiful Xenon lights…they have a normal warm tone:
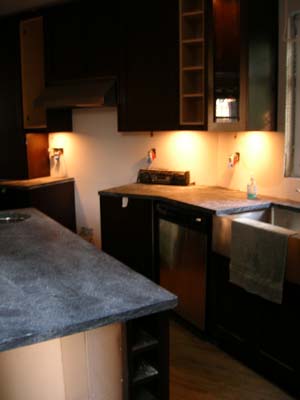

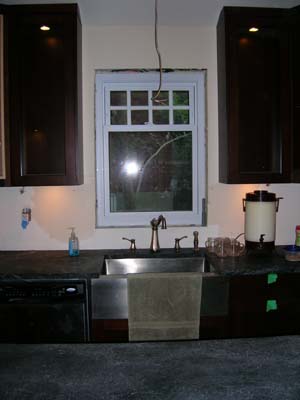
More kitchen photos (stove is still pulled out because we need to get the gas hooked up):
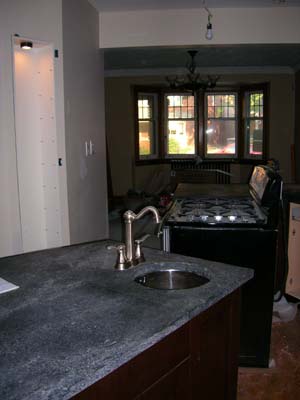
Day 36 of the delayed completion date
Wednesday, August 1, 2007A lot was accomplished yesterday…Todd finished the beading in the basement (that is that metal strip that you put on corners and put drywall compound on it to finish the corners flawlessly), the bathroom was also mudded, flooring in bathroom done, skylight was drywalled and mudded, and some of the baseboards were reapplied in the dining room (I thought that this will be a challenge to make it look convincing that it carries through and doesn’t stick out like a sore thumb, but that Todd really knows what he is doing, by the time he sands and stains as per original, we’ll be hard pressed to tell the difference!). Matty the drywall guy was in (there were lots of sploches (very technical word of the trade) of drywall compound on the appliances and counters, Matty is not as careful as Todd).
Baseboards in the kitchen:

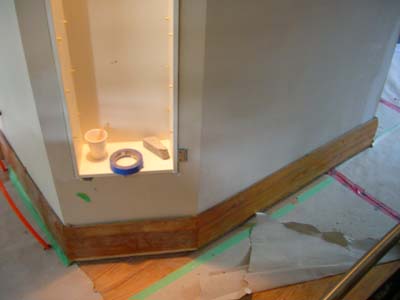
The kitchen guys didn’t come, again. I sent them an email with all of the outstanding issues. I spoke to Fadil and they will come on Thursday or Friday – he promised we can move into the kitchen this weekend – he has been honest and up front with us, so I tend to believe him more than other people. Our lead, Todd is off tomorrow and Friday…boo hoo hoo hoo. Work doesn’t move nearly as fast as when he isn’t around. But he will set up trades to come in anyway while he is gone. As long as there is progress, I am happy. I will have photos when I get the damn computer on-line again…grumble grumble grumble.
Basement drywall finishing:

This part of the basement is where the wine cellar used to be, directly under the stairs. In fact, the house used to end where the ceiling angles in!

The brick guys are also finishing off the exterior (we’re having 10 rows of our reclaimed brick added above the foundation to tie into the existing house. The other finish (Hardie Board) will be applied after the damn windows are done. The window guy Medhi is coming by tonight, JT will have to hold me back from the MFB (guess). Why? The business ethics in this line of work are reprehensible. Frankly, I don’t think he will show up, but we’ll see. That would be the third meeting that he skipped. My goodness, can you imagine if any one of us did that in the business world. It’s simply unbelievable!

We got another mouse last night – this one’s name was Medhi. Poor little critter, at least he had a small taste of very expensive Quebec cheddar that I brought home from work after a photo shoot! I hope he put the window order in!
Tuesday July 31, 2007
Tuesday, July 31, 2007
It’s the last day of July…we are exactly 35 days behind schedule. The kitchen guys didn’t come in on Monday, so nothing more was done. The electricians seem to have finished off most of the work (task lighting and display lighting is now installed – I’ll talk about THAT later!). Todd did a little bit of this and that…installed the stove exhaust fan (wow!), finished drywalling the basement and got 2 or 3 more rounds of mud all over it. It’s nice to see the progress, particularly with a smile! The basement looks amazing, he’s really done a nice job with limiting the little juts in and out of drywall, making it look really polished. The centre hall is a bit of pain, the thickness of the plaster is a little different than that of the new drywall, so Todd is layering so that it looks like it should (yes, Todd and not the drywalling guy, Matty – again…where the hell is everyone? Not that we don’t like Todd, but he COULD USE SOME HELP).
Did I mention that we have a mouse? Well, today I should say “had”. JT bought a couple of old fashioned mouse traps yesterday and we put out some really good Quebec cheddar and splat. I always hate killing the mice but this one was a bitter sweet as its name was George B (well, I personally don’t kill them, nor do I dispose of them, as you may have guessed). I hope there was just the one. The one at the cottage is a little smarter, we’ve been trying to catch him for over a month now (but realistically, we only put the traps out when we are there, otherwise, it could be a little stinky when we don’t go up for a month!). The good news is that the mouse is no longer in the house.
Lets talk about the task lighting. For some reason the electrician bought LED lights, which are neither “light” nor are they nice. They are runway blue, if you can imagine. UGH. I don’t think I am THAT picky (OK, maybe a little), but after all of their experiences with me, why on earth would they think they could just go out and buy lighting without even a discussion. The colour is simply hideous. Not to mention they give off little to no light (begs the question on “were they not “task” lights”?) OH well, I guess they will have to be changed.
The window dilemma is still on going. The contractor has indicated that there will be some progress on resolution this afternoon…let’s see…perhaps I will HOLD MY BREATH. NOT. He will NOT wear us down this time. This reno was way too expensive for us to settle. NOT GOING TO HAPPEN. We are going to get our preferred windows.
I have more photos, but I am about to toss the computer out the second story window. I still don’t have high speed, and now I cannot even get on with dialup. I am beside myself. I will try to remember to bring them to work to post tomorrow.
The kitchen may well be ready for us to move into on the weekend. Todd mentioned that we may even be ready enough to paint the powder room and basement. Painting party this weekend, we’ll have beer and pizza. Call me if you can come.
This cadaver calculator came up a couple of days ago on the radio …I did the questionnaire and apparently I am worth $4,350 when I am dead. May be sooner than later!
Monday July 30, 2007
Monday, July 30, 2007
We had a great weekend with Rae and Mon. We arrived shortly before 10:30pm on Friday night, unpacked (damn solar lights didn’t light up the path!) and had our traditional martini on the porch. How lovely it was. Again, we had the most beautiful moon – almost full, I would say. It was so muggy, we had to turn the air-conditioner on… but we had a great sleep!
Friday night had a great moon…here are a couple of lousy images, but you get the idea:


It was so nice to be able to walk around in bare feet, and not worry about everything I touched being dirty and grimy!

Saturday morning Rae and Mon arrived just before noon in time for lunch! We filled our time just catching up, playing a few new games and paddle boating/canoeing. Mon was searching for some driftwood for her girls, as they are participating in decorating some common areas at school. We even went for a spin around the lake in the boat! The weather started out muggy and overcast, but broke in the afternoon, turning into a glorious day.


Sunday, we all left after lunch. The trip home was fine. (note the photos are from last fall I think!)
The plumber did work on the weekend, and plumbed our main sink and prep sinks. He did not plumb the powder room, so I guess he’ll have to come back. Our beautiful faucet on the main sink has a problem with the hot and cold handles, so I called Moen this morning and they will be sending me replacement handles within a week…wow, they didn’t even ask where I bought them. THAT is customer service. The kitchen guys had been in on Friday and STILL have not finished. Each day gets closer and closer…the electrician was doing some work until 6pm on Friday too!
We figured out how much back splash we’ll need so I will be picking that up on Wednesday. It’s a traditional 2″ x 3″ off white subway tile, with a slight crackle finish (it’s exactly the one I spotted at Le Select Bistro, so I am very very happy!) It’s surface isn’t 100% flat either, it has a sort of hand made feel!

I am really really really hoping to have this done by the weekend…so we could at least move back into the kitchen, and dining room therefore liberating the living room, and office!
The internet is still down. I have now reinstalled Sympatico 3 times…tonight I am going to resolve this even if it takes all night. I have done some additional research on the problems and am hoping that I can resolve it without being on the phone for 6 hours!
Wednesday, Thursday, Friday…still no internet at home, in fact, no dial-up either! What fun!
Friday, July 27, 2007I haven’t been able to get the internet connection working still, although I’ve been on the telephone with Bell Sympatico for I’m guessing over 4 hours in total, UGH. Although the last guy on Tuesday morning had the sexiest Spanish accent – I could barely understand him but he did persevere! I got a call Wednesday night to see if the issues were resolved – can you believe that, THEY CALLED ME?!?!?! Something major is going on with the machine…seems to be software related. I think I may have to take it in to one of those ‘nerds’ for a look! Very frustrating.
It’s Thursday July 26, 2007 today and hopefully the kitchen is being finished (except for a few minor details, like the handles and pulls!). Todd drywalled the basement yesterday and it’s looking very promising…eta 2-2.5 weeks? Ahhhhhhhhhhhhhhhhhhh. I can hardly wait to get the house back.
The windows are still a huge issue. It seems that the manufacturer hasn’t really entered the correct order to replace the original incorrect designs. It’s a little vague because when JT peppered him with questions, he answered different lies to same questions each time. It is extremely disappointing. This will be huge.
The stress is becoming unbearable. I am a nervous wreck, so many issues to resolve, and it doesn’t help who we are dealing with. The man has lied to us so many times that it’s impossible to believe anything he says and we’re now conditioned to be defensive no matter what – it is really horrible. The positive side is that I am not gaining any weight even though we’re not eating as healthy nor are we working out, and we may be indulging in a glass or 10 of wine! It’s really so disappointing…this experience didn’t have to be this way. Earlier this week JT and I almost decided to sell the house after it’s done…THAT is how bad this experience has made us feel. I suspect in a few months we’ll be dining with you (our close friends) and perhaps not laughing about it, but at least being able to remember it without an anxiety attack (and hopefully my hair will stop falling out!)! I am wishing the time away.
Hydro called me today, it seems that they are finally replacing the electric meter outside. Yahoo, or NOT. We’ve been getting free electricity since the meter was moved (1 week?) it’s all a blurrrrrr to me.
Todd has a wedding to go to this weekend, so he is not in Friday. We’re heading up north so the timing is not too bad. It’s a shame we lose another day, but Todd has been working hard at our place to it’s well deserved. We haven’t seen Brett for some time…it’s a shame too, because the rapport that Todd and Brett had seem to have made it a good work environment for them. I guess one guy working twice as hard/long is cheaper than two guys…or another client is more of a pain in the ass than we are (go figure). Hi Brett, hope you’re enjoying your new clients!
We had a meeting with the contractor yesterday. USELESS. Nothing we already didn’t know was discussed. This type of client hand-holding is a LITTLE LATE buddy. It seems that he is somewhat committed to the new windows but I will believe it when I see it. It’s so disappointing…this experience did not have to be this way.
Paul and T have confirmed that they are coming up the Labour Day weekend – I am very excited to see them – we need our Doran fix!!! I really hope we will be able to get everything done in time for them…I so want everything to be perfect!
Well, I probably won’t post anything until Monday-ish as I have no internet (I feel so lost). So don’t use email if you want to get a hold of us…it ain’t gonna happen, try the old fashioned route…the telephone.
It’s my birthday today!
Monday, July 23, 2007John generously got me a GPS, so I cannot complain about getting lost again. I am so terrible with directions, I can get lost if I close my eyes and turn around. Although, the city is not too bad (as long as I know which direction the lake is, I am OK). It will be one of those things that seem useless until that one day when I’m driving around like a maniac trying to figure out how to get there from here!
Today we worked out the sound system situation. The instructions were vague at best. JT and I running up and down the stairs finally got everything in order – now we need speakers! The Cat 6 cable in the dining room was faulty and we had to re thread it through the house…that was fun – NOT! But we did it without cutting more holes in the house than there already were. We’re all set.
I still have no DSL service. I will try to upload photos from work…these are the really exciting ones….kitchen with appliances etc. It is fantastic! Photos uploaded from work…

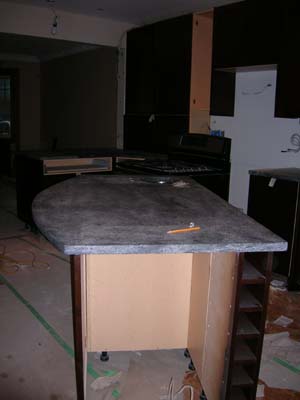

Todd built us lovely stairs to the basement so no more circus acrobatics carrying laundry downstairs!!! I am VERY HAPPY. 5 months ago, I would have said a tennis bracelet would have made me this happy, but now, it’s definitely stairs! Too bad I can‘t wear them on my wrist!
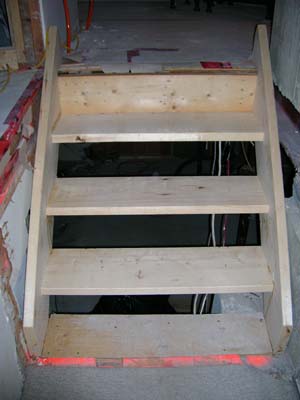
It’s Saturday and they are working!!
Sunday, July 22, 2007Still working through the dialup…photos added from work.
It’s the day before my birthday, 8:30am on a lovely Saturday morning and there is a flurry of activity in the house. Cabinet guys are back and they are ready to install the uppers. I can hardly wait. The kitchen is really coming along, and it looks amazing. I keep having to pinch myself to make sure I am not dreaming. I truly regret my Mom will not be able to see it. We would have had such good times cooking together. Not sure if it’s the stress of the reno, or my birthday (tomorrow) but I am surely missing her so much these days. There were a few issues with the uppers’ measurements so they could not finish…Monday???? The Toddster has promised plumbing by Wednesday (apparently the plumber won’t come out until the powder room is ready to be plumbed!)


Todd and his cousin Terry came in today to get a head start on the basement (putting up the vapor barrier in the basement, cutting a hole in the house for the hood fan in the kitchen, time consuming but necessary stuff). They stayed ‘till after 4pm – he is a good guy, we are glad he is on our project!
JT was trying to get the Nuvo stereo system working. We’ve confirmed that it does indeed work a few times by hooking up speakers and the ipod to it, but now it’s in the walls and we’re having an issue…I’m sure he’ll figure it out. It’s quite a complicated system using category 6 cables (similar to DSL) – each room has a control panel from which you are able to control each component you add (CD player, tuner, Ipod etc.). The main amplifier/controller allows each room to be controlled separately, so in one room, you could have the Ipod going, the other the CD player! We likely won’t use it to that degree (but if you had kids, this system would be great!). I am excited about it because you are able to control sound individually in each zone/room!
I was outside cleaning up the bricks for next week (Maddy the brick layer was in on Friday to get a sense of what needs to be done – he has time Tuesday/Wednesday/Thursday – strange how they cannot say a specific date!). I’ve done several options for the brick heights in Photoshop and I think we’ve decided on 10 high. (insert photo).
John is taking me to The Fifth for my birthday dinner tonight. I got reservations in Summerlicious again and it’s at 9:30, so they likely won’t rush us since we are the last sitting. It’s down on Adelaide on the 5th floor above a club.
The countertops go in
Sunday, July 22, 2007I still don’t have my high speed internet connection. I am VERY frustrated. Who would have thought I am so dependant on this stupid connection.
Thursday, the cabinet guys arrived to install the bottom cupboards (due to the fact that we have a couple of cupboards extending all the way to the counter, we could not install the uppers until the counter was installed!). Unfortunately, there was an error and they had to go back to the shop to fix it. They will arrive at 7am Friday to finish installing so that the soapstone guy could install all day Friday.
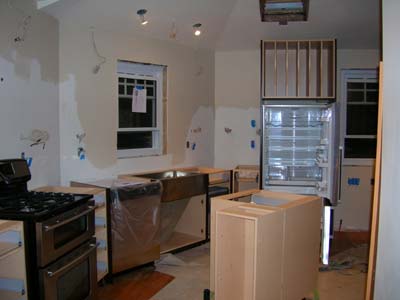

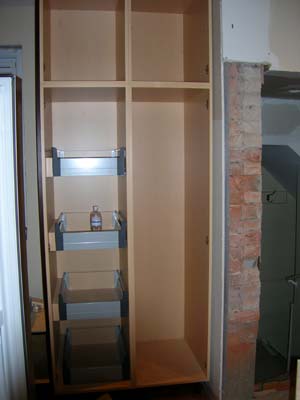

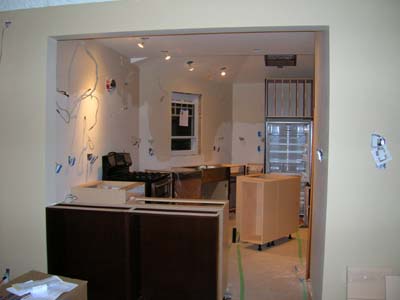
Friday and there is a lot of activity at the house. Cabinet guys are completing the base cabinets.
Soapstone guys canadiansoapstone.com arrive a bit early (they are from Ottawa and came down last night). Cabinet installers are still working. We chat with the guys (father, son and family friend). They are very nice people. They wait and wait for the cabinet guys to finish.
Once done, they take over the kitchen. The installation takes all day. I am very glad we are around as there are several issues we need to take care of and decide upon. It will be lovely.


The island is a little larger than we anticipated…mainly due to the doors adding extra inches, the over hang adding extra inches, nothing we cannot live with, but had we had a real kitchen designer (oh, did I not mention that the kitchen designer isn’t really a kitchen designer?) we would not have had these issues! It will still be very beautiful.
Todd is on his own again today. I don’t know where Brett is, but he is not here (I guess George doesn’t think we need to finish this sooner than later). Todd is not feeling very well still…a summer cold, which is really crappy. But he is a trooper and is working hard. The basement is framed and almost insulated (insert photo), and Anthony (who now legally is permitted to work here, with all electrical permits taken out) is working hard to electrify the basement as per plan. It’s all coming together.
George is still conspicuously absent. It is MIND NUMBING that he hasn’t felt the need to come over to console this last major blowout (electrical permits). But I haven’t been able to access email, so who knows what’s going on there! I am posting this from dialup and it’s pretty slow to say the least. Photos were posted several days later from work.
The soapstone guys finish at 7:30 pm. Todd stayed behind to catch up, then left shortly after. Barb and Kevin kindly invited us to dinner which is great…I have no more energy. I need a vacation!
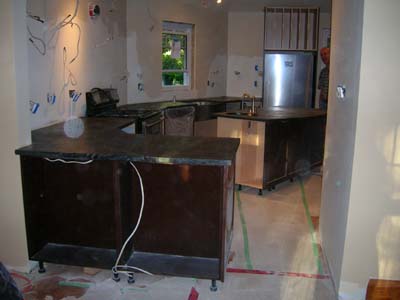

We took the contractor’s sign off the lawn today.
Thursday, July 19, 2007Well, that actually sounds a bit quiet and serene. NOT. If I’d had an axe, it would have been in shreds by now. There might have been some screaming and swearing – really loud, and swearing. And screaming.
Remember the electrical panel? JT and I had to contract our own electrician to do the job. We had to move the meter too (Ontario Hydro dictates this). Our electrician took out the appropriate permits, and started to work (it was supposed to be one day, but it’s turned into day 4!) Yesterday, as our electrician should have, he called the inspector. Do you see it coming? In seeing the reno, inspector says…wait for it…
“What’s this?” Electrician says, I don’t know, I am just doing the panel and meter. Inspector says “are the home owner’s home?” I heard this through the window and went out to meet him. Then the shit hit the fan. It seems the contractor didn’t take out an electrical permit to do the addition. “WHAT?” The inspector wants to see the work…but it’s all dry-walled and taped! OH MY F’IN GOD. When I think we’ve been through the worst, then this. Also, it turns out that Anthony, the electrician working for George is not a Master Electrician (he has a license that allows him to work for a master electrician and definitely George is NOT – Anthony is apprenticing). It seems also that only a master electrician can take out a permit (it means that the master electrician is ultimately responsible for the work). OH MY GOD. What George likely does is hire a licensed electrical contractor when he needs a permit and gets them to sign off.
Inspector is doing his job. He’s at our place for over an hour. I am fuming. JT called that so and so a few times, he never did show up. We hear that he’s scrambling to get a permit (two damn months after the work is done). UN-F’IN BELIEVABLE! The inspector says that he has seen Anthony the electrician’s work before and he says it is good work. He checks things and looks at bathroom which is still not dry walled. Anthony has to explain in detail each plug and switch and light. Inspector says a bit overkill on some (better than less). Inspector tells Anthony to make a few changes, Anthony will comply when/if he is allowed to work again. Inspector makes out a VIOLATION notice – we have to post it in a visible place. George is in BIG trouble. There will be fines and possible jail time. We can only hope. Electrical inside can only continue when the appropriate permits have been issued. Inspector signs off on the kitchen. Thank you! Thank you! Inspector is back today to sign off electrical panel.
This is likely what happened. No master electrician will work with George. These electricians seem* to be a highly ethical group (*the hand is quicker than the eye). It is the master electrician who personally takes responsibility for the permits, therefore it is “their name, their family” they are jeopardizing (from a conversation with one of the electricians). George seems to have cost disagreements. It seems that George could not find a master electrician to work with him and the work started in May. We needed extra electrical (and don’t forget that it was George who pushed US to do this. If he had been an ethical businessman, the panel would have been included in the estimate) so we hired our own electrician. Our electrician took out all the appropriate permits. Our electrician called the inspector to inspect. When George finally did call back, he said “the inspector came out too early, he should have come tomorrow!” WHAT? That sneaking, conniving SOB. I am SO glad this happened. I hope the ESA will fine his butt off. Electrical work on the addition is stopped until WE SEE THE PERMITS.
I also have a call into the building inspector to confirm that the other permits are being done correctly.
Todd was sick again today. He called on his way to the doctor. I asked him to call back and we’ll decide what to do after the appointment. I didn’t get a call (but then the electricity was off all day, so no answering machine) I had my cell on all day – no call. Although disappointing, he finished almost everything in the kitchen to allow the installation on Thursday. Kitchen was delivered Wednesday, it seems beautiful (it’s piled in the dining room). The installer said the additional flooring under the cupboards would be good. JT and I do it. We’ve done flooring before, but not without electricity. We put the flooring together like a puzzle (I’ll post photos when we get the damn hi speed back). We also finished most of the painting. The dining room will require a second coat, but that will be easy. I love the colours (rich taupe with a touch of yellow for the dining room, and a lighter version for the kitchen and even lighter for the ceiling (I did not want white). The kitchen looks like café au lait! YUM!
Kitchen installation is happening today.
It’s Thursday, and I still have no DSL. I am posting this using dial-up which is simply unbearable.
The reno continues…the connection is DOWN!
Wednesday, July 18, 2007I have hit rock bottom. My connection to the universe has quit on me. Since Sunday morning, about 12 hrs since the flooring guy used the 220 plug for the sanding machine, our internet connection has been sparse…now it is non-existent. You might ask, how are you doing this…well, I say, I am doing this the most painful and unbearable way (similar to something else we’re going through?)…d i a l -u p. Believe it or not, it is HIDEOUS! I am beside myself. I convinced John to go to Starbucks for breakfast this morning so I could check email! THAT is very sad. I cannot live without my connection to the world. Weird eh?
So, now I am in communication with Bell… as painful as that is, hopefully they can fix it without costing $$$.
Stay tuned. I WILL BE BACK.
Sunday July 15
Monday, July 16, 2007
Today we took Jack (my 7 year old nephew) to Nascar at Vaughan Mills Mall. It turns out he’s been there before, which was a tad disappointing, but at least I knew in advance that he really liked it.
We had lunch first (hot dogs, burgers nachos, not exactly healthy, but definitely kid friendly). Tickets in hand, we head out to the track to ‘start our engines.’ Well, this WAS an experience. We waited nearly an hour to take part. And not because there were hundreds of people in line ahead of us, no, only about 25! It’s because everything seems to be so unbelievably painful to do…I’m not kidding each round takes about 15 minutes to get everyone in their cars and ready to go, then you race for about 15-20 minutes. These are some waiting photos. For 7 years old, he certainly was a good sport about it. But, we had to get some silly shots…


Poor Jack just missed the height requirement to race his own car. This is the sadness shot after we figured out that he couldn’t even reach the pedals without sliding down all the way in the seat. Auntie Eva had to drive (the stiff facade easily came down to show what a total maniac I can be. I couldn’t let my nephew down). He was pretty quiet the entire race…scared to death or just really sad?!?!?!?
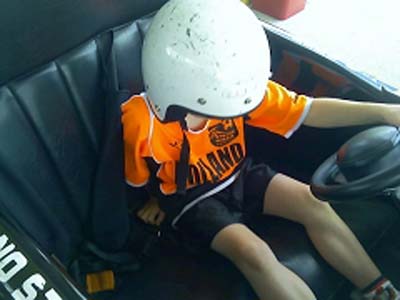
I felt so terrible for him. He sat with me in the car. During the wait, he was telling me about a technique he uses for a video racing game, something like “sliding turn”. The idea is that you put full gas on, slam on the breaks and turn, then you slide into the turn and not really lose too much momentum. So, since he couldn’t drive himself, I used this technique…boy did it work. We really motored (the cars go about 25 km max.). Needless to say, Jack and I won the race. John passed 5 cars to get to us, but couldn’t pass us (highly skilled maneuvering on my part!). I definitely want to go back and race on the adult track!

After the race, we went inside to play arcade games, or more realistically, to teach the child how to gamble. Wow…that was totally weird. It’s not like the old arcade games where you had to have some skill, nope, you just drop in your $0.27 chip and wait for the ‘tickets’ to spew out of the bottom. You really can’t even tell how much you’re going to win, until the tickets finish coming out. You can exchange these tickets for prizes (that’s disappointing too..we had about 470 points, which amounted to a hatching snake egg, a rubber nascar bracelet, a candy treat, a plastic slinky and for Annie (Jack’s sister) a beautiful plastic ring and a mini pink frisbee!).
We then went to Pro Bass, a very cool American sporting goods shop. Now these people know how to market…it is simply beautiful! It’s a giant (and I mean giant) log cabin with a huge stone fireplace at the entrance, then all over there are things to see that’s not just merchandise…a hanging full size airplane, full size installations hanging on walls, etc. It is really a place to see! They even have a fantastic aquarium at the front (made of rock and glass) that is home to several varieties of fish found in Ontario!
We ended the day by taking Jack home and had a fantastic BBQ at my brother’s place. It was a lovely day.
Could it get ANY WORSE? I’m askin’ ya? Could it?
Saturday, July 14, 2007It’s Saturday morning, and we just picked up a message Todd left us last night…it seems that the floor finisher guy doesn’t think he could match the stain perfectly enough from the dining room to the kitchen (because the floor continues with no threshold), so we have to move everything out of the dining room so he could sand and finish it the same as the new kitchen. Now, you may think “that should be no problem”, but least you forget that WE HAVE NO MORE ROOMS LEFT. Now we have lost our dining room, living room, kitchen, guest room, office (which now acts as an office and a make shift kitchen), and half the master bedroom (storage), and all of the basement (even the furnace room has storage of stuff). I really want to cry.
Check out Taylor self-storage, no really (this is our living room, Sarah Richardson would be proud):
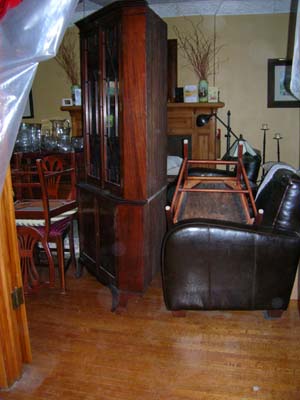
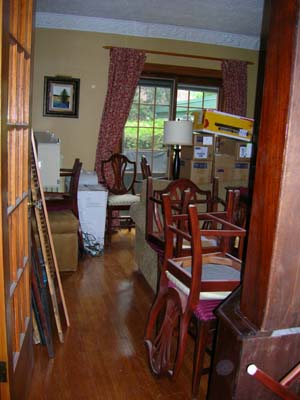
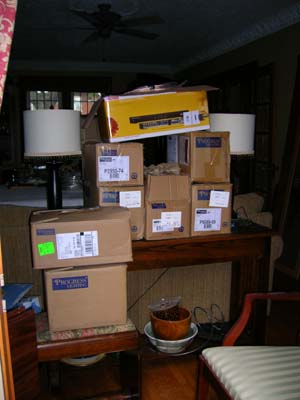
This is the dining room, JT is checking out the leftover wood floor before the floor finishing guy arrived.
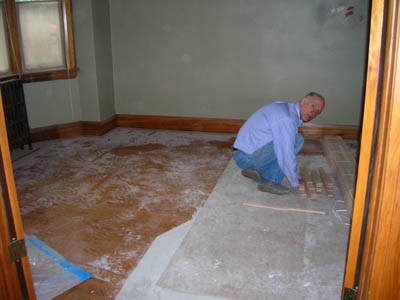
Floor finishing guy arrived and he took over. We left. Upon our return the first time, he had just finished sanding and boy did it look great. Unfortunately, we had just missed Todd. Then we left again and upon our second return around 3:30ish, he was just finishing up with the first coat of urethane.

This is a photo which incorporates both old varnished and newly stained and varnished floors. Not bad match! I guess he could have just done the kitchen.
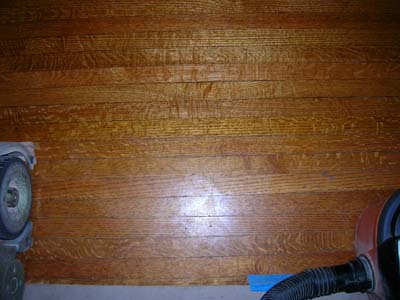
I’ve been thinking about our upstairs oasis for a long time now, but it’s been a “it’ll be finished soon” so it never got done. But today was the last straw, our living room slash dining room was obliterated with all the dining room furniture…so now we have nowhere to eat (and we’re off this week!). I became inspired and we set up our upstairs deck oasis…call it a cocktail lounge, but we’ll also be having breakfast here for the next week or so. Well, it is time for a tini, so off I go. Good night all. Tomorrow I shall post photos of our day with Jack at Nascar! Then I will need 2-3 martinis. Cheers!

Friday, July 13, yes, it’s Friday the 13th!
Saturday, July 14, 2007Considering it is Friday the 13th, things are going remarkably well (did I say that out loud?). Weather is still fantastic…great for flooring finishing!

I rode again and it’s unbelievably exhilarating. When the gods of wind aren’t against me, I can make it to work in about 20 minutes, which is about 10 minutes less than last year! And now that they’ve put in showers at work, it makes it all that much nicer for my colleagues!
We grabbed a quick beer with the guys when we got home and I snapped a couple of shots (they look a bit happier about these photos) – I am not supposed to post the ‘bad’ ones…thanks guys, you’re good sports about my blog!
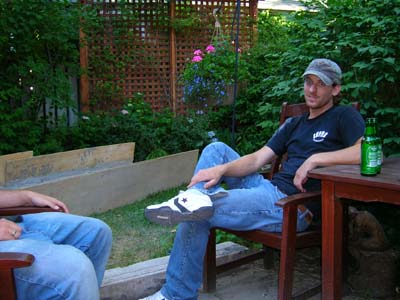

We had dinner at Bymark with Rae and Mon for Summerlicious. It was fantastic. I have to admit, I was expecting to be rushed through like we were at Ultra Supper Club (the old Bamboo on Queen West), but we were not. The food was exceptional and service was pretty good too. They weren’t that busy, which is likely why we were not rushed! after a great meal, we went upstairs (which happens to be street level) to their patio, which was totally cool – sofas, coffee tables, it’s like sitting in your back yard. It was a bit nippy but they had those fabulous heaters which made such a difference to Mon and I!
The guys worked wonders with the flooring – it looks amazing. They stayed until after 8pm on a Friday night to finish so that Saturday morning the sanding and staining guy could work his magic! Thank you!

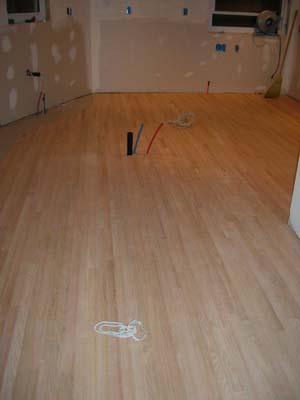
I guess this is the time during the reno that the light at the end of the tunnel is so blinding that you tend to forget about the bad crap that happened previously (good thing I have this blog to remind me!!!) Actually (this is where it gets mushy, so if you’re weak in the stomach, skip this paragraph) if it wasn’t for Todd and Brett, we would have made extreme efforts to forget this entire experience, but because the guys are conscientious, dedicated and are really nice guys, this part has turned into a great experience for a memory! Thanks guys. You really have no idea how much of a difference it has made for us!
July 12, 2007
Saturday, July 14, 2007The progress is quite evident today…there was a HUGE cement truck in our driveway when I got home tonight…they are pouring the basement floor. Poor Todd seemed so frustrated, everything arrived late today, cement was supposed to be hours earlier (plant broke down) the equipment for the wood floor installation arrived late etc etc etc.

They did finish the drywall taping and sanding! The basement floor was poured and leveled(?) and of course, we signed it! JT wouldn’t let me put a little heart beside it. This November, we will have known each other 28 years! Don’t know how that could be, since I am only 27!

Todd and Brett stayed late to get a bit of a start on the floors (photo below).

JT and I went out to get paint samples…YIKES what a job that is! This is one part I really hate…selecting the paint colours. Yes, I know it’s only paint, but the actual painting is the crappy part, particularly if the colour is wrong and you have to do it again (JT and I are painting).
We’re thinking about a dark rich burgundy, red or chocolate for the dining room, a creamy colour for the kitchen and a taupe for the ceiling in the kitchen (possibly the dining room!) I don’t know about these colours…
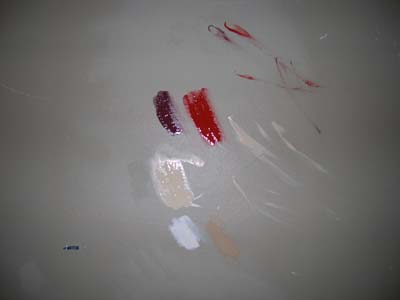
Wednesday July 11, 2007
Thursday, July 12, 2007Happy Birthday Kim!
Today I rode home quickly, it had cooled down significantly from the extreme humidity from this morning. I was disappointed not to see ‘the guys’. Although it was obvious work had been done, the amount was not as exciting as previous days. It looks like the drywall is taking a bit to dry, but hopefully with the break in the humidity, it should be a lot faster now!
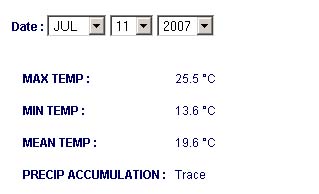
The hardwood floors arrived and are sitting in the dining room. The dry wallers have put another coat of mud and patched up all the straggler holes.

I am really really really hoping the floors go in tomorrow, as the varnish curing is really a crap shoot on timing. Next week everything comes together!
The guys prepped the basement for receipt of the concrete (Thursday?).
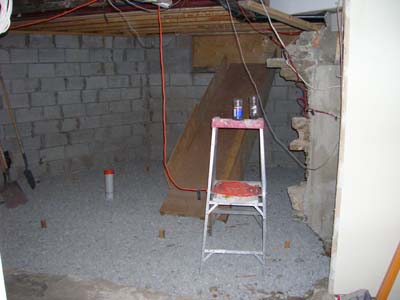
Another GREAT day!
Wednesday, July 11, 2007I can hardly believe how quickly things are progressing. I am absolutely ecstatic when I come home at night and see the progress on the house. Today, Todd finished the prep work on the basement floor, very hard work moving the gravel, leveling it out for the cement (well, it seem like it was hard work, as I watched!!!). Wednesday or Thursday they will pour the cement floor.
The drywall in the kitchen is all but done (this humid weather is not helping much). The plumbing also was finalized in the powder room, which allowed them to finish off the drywall.

Todd and Brett were home when both JT and I arrived, so it was great to see them again and talk about their accomplishments on the house. This is Todd…he is a bit tired from the heavy labour today, and the heat (about 37°C) – as well, you can see how happy both guys were that I took their photo! You can thank me later, guys!
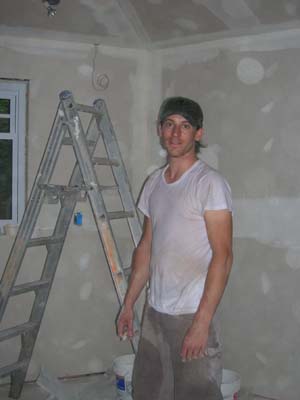
This is Brett. I think the heat really got to him today, we didn’t get close enough to confirm, but he claimed to be a little ripe tonight!
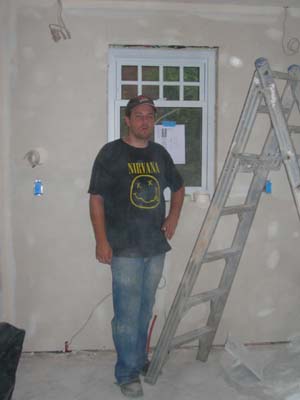
The humidity put these little ghostly dots on the photo!

This is what our guests will see from the new bed! Imagine a gas fireplace (or if JT has his way, a 42″ flat panel TV…guess who will win that one???? It may depend on the number of shoes I will purchase in the next month or so!

Todd also finished the cement support where they had to remove the wall for pinning. This is directly beside the back door.

Anthony, the electrician, has started putting in the actual lights in the kitchen (not hooked up, though).
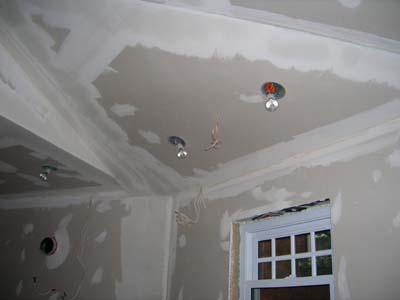
Powder room corner plumbed and drywalled.
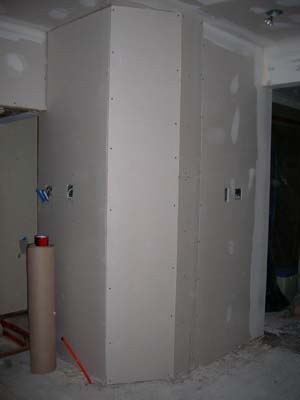
This is what you will see standing at the prep sink facing the back.
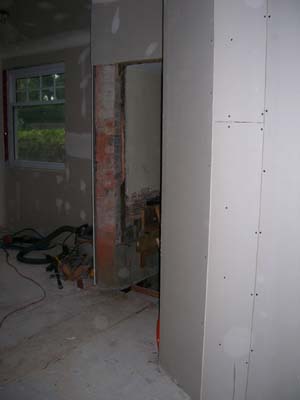
July 9 and we’re progressing nicely
Tuesday, July 10, 2007It’s July 9th, and it was a hot one. We arrived home to find the guys gone. I’m always disappointed not to see them when I get home. But it was very hot and they probably just tired. None the less, I missed seeing their bright smiling faces!

The drywall is taped and the space looks amazing (I might have said that before, once or twice). Anthony the electrician was in at 8am; he is now putting in the actual lights and plugs and switches. Todd is really making the deadline happen!
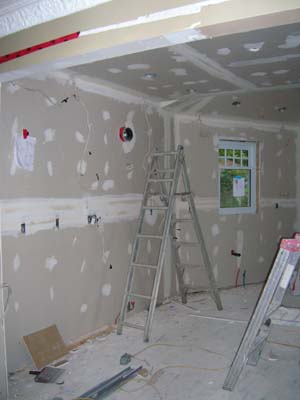
This is the powder room. The corner is left open so that the plumber can fix the piping (this is the one that was plumbed too high for the tea cup cabinet to sit nicely, then when he came back, he plumbed it so that the drywall could not sit flat). This time, Todd wants to watch the guy do it to make sure he does it right.
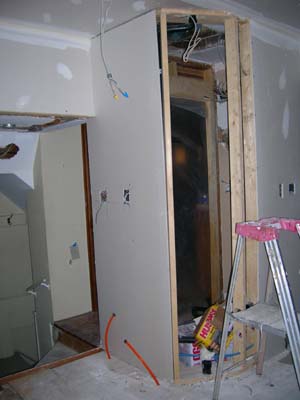
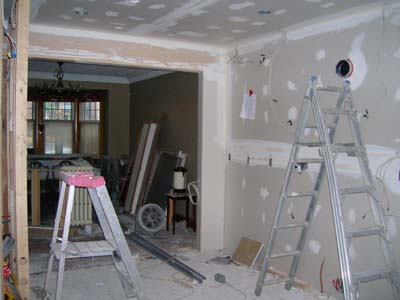
We met with George again. Yes another dispute. I was in this meeting, believe it or not, I didn’t swear once! not once! I am still really annoyed about the electrical box. He claims he didn’t include it in our contract because he didn’t think we needed it. Yet, during our initial meetings, we went downstairs and looked in the box and he even commented that it was full. Now my question is…how on earth did he expect to electrify the addition IF THE BOX WAS ALREADY FULL?????? UGH. The other really aggravating thing is that no one can tell us if we HAVE to move the meter outside (this is expensive). I’ve even spoken to the ESA (Electrical Safety Authority) and the useless operator refers me to the useless website..UGH! We’ll get through it. The other bugger is that our kitchen is still waiting on staining. Why you might ask? Hasn’t it been ready for 1 week now? Well, it seems that Fadil is waiting on another installment. Guess from whom! UGH. Damn. Crap. He is supposedly going to pay this morning. UGH. Update July 10- cheque was delivered and kitchen was sent out for staining. YIPEEEEEE!
Windows are expected at the end of next week. This time I did extremely detailed drawings in Illustrator and gave them to George. Hopefully (and we can only hope at this point), the windows will be correct round 2. This wasn’t George’s fault, but the manufacturer’s. Artistic license I guess.
Work done on Saturday
Sunday, July 8, 2007Everyone came through on Saturday! We had Todd, Brett and Mark and two drywall guys! They got a lot done! Even the beam welders were there (they were the first to show up around 8:45ish!). The space look AMAZING. The drywall really allows it to take shape. Todd was able to finish off the return so the drywall guys could do their magic. It really looks great.
Todd removed the plastic from the dining room in anticipation of finishing those walls on Monday. This has really opened up the space. WOW. The bathroom wall is not yet done, but it’s not entirely necessary for the receipt of the kitchen so we’re not too worried (although it would be nice to be done at the same time). I’m standing in the middle of the dining room when I shot this (note the rad is just there temporarily, it’s waiting to be put into the living room!)
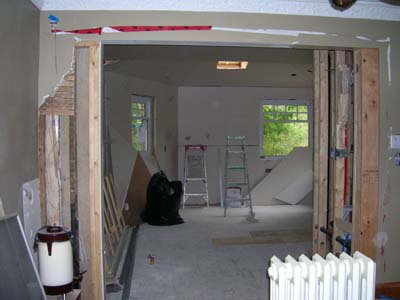
I am standing in the dining room just where the peninsula will be.

We also received our third (and hopefully final) dumpster late last week. We weren’t expecting it so I didn’t have time to get John a parking permit. John has already two $30 tickets … UGH.

Drywall, taping and such
Thursday, July 5, 2007Todd and Brett had spent most of the day Wednesday and Thursday putting up the vapor barrier getting ready for the drywall. They were working until after 7pm to get it done on Wednesday. With all the hassles we’ve had, I am very glad to have these two guys working on our project.
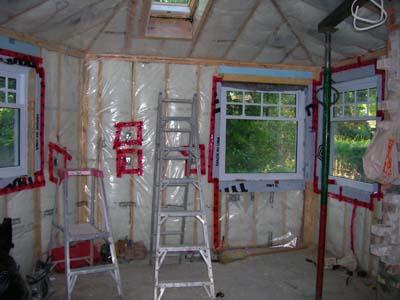

A good portion of drywall went up Friday, and there was a lot of patching done where holes were made throughout the house. We are very pleased with the quality of work, and how quickly Todd is coordinating.
The window guy canceled the meeting again. This lack of interest is totally unbelievable to me. I know if I ever treated one of my customers this way, they would not tolerate it and leave the business. These renovation trades truly have the customers by the balls, in the most unethical and unbelievable way! It’s extremely frustrating.
Here are some more photos of the progress. We are concentrating on the kitchen, which has the deadline for the counter tops.
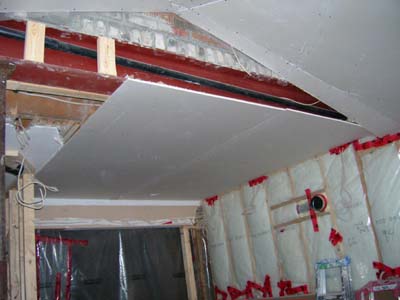
The skylight needs to be cut out, as do most of the pin lights.

We have windows…the drama continues!
Thursday, July 5, 2007We came home tonight and Todd and Brett were busy insulating. Windows arrived and were installed today (as planned?). Todd had to rush to get the outside covered and taped up (I’m guessing someone (George) didn’t tell anyone that the windows were actually coming today!).
Here are the windows:
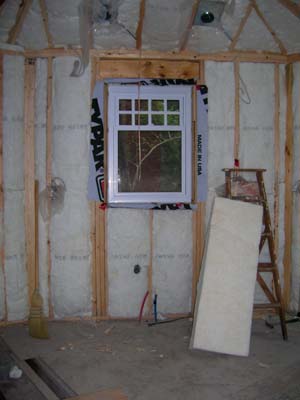
Now, ordinarily I would be thrilled with excitement. But.
Now wait for it…

The windows are WRONG. In fact, I don’t think they could have been made more WRONG, other than if the actual size was wrong. No, I stand corrected, the colours are right, but that’s about it. These windows above should have been two individual windows in each hole. The top dividers should have been tall instead of wide and the screens should not have gone all the way to the top. And the grills should have both been on the outside of the glass not inside the two pieces. WRONG WRONG WRONG.
We called George (actually John did). George had the window guy call us right back. I called the window guy. Maybe some yelling happened. Maybe some swearing. What on earth happened? “Well” said the window guy, “they said they couldn’t do them the way you wanted, so they did them this way.”
“Oh,” I said, with a few adjectives “and did you call us to let us know?” Un-F’ing believable! We are meeting with the window guy this evening (and maybe George, although we don’t know for sure, as usual). Now I have really good drawings (apparently the last few meetings with detailed discussions were not good enough).
The photos are a lot more attractive than the windows actually are. Consider that these wide ones are almost 48″ wide, can you imagine trying to open a window 48″ wide from across a desk? Un-F’ing believable!
This is what they should have looked like:
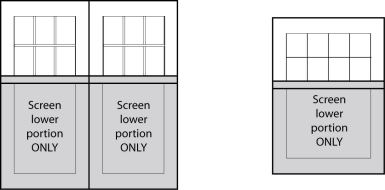
Because their grills look so bad, we have decided to omit them on the next round, so the new windows will be plain on top (actually the original windows in the back of the house are this way anyway, so it really plays into the historical integrity!)
On a much more positive note, the plumbing is done…note that the drain must move closer to the floor to allow the china cabinet to sit at a reasonable height (2-3 time rule!)
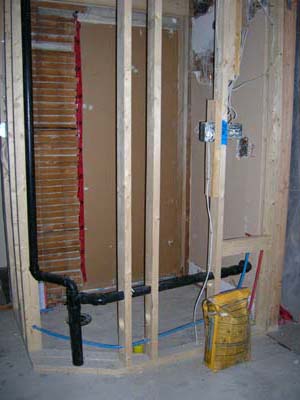
Drains for the powder room from below:

Kitchen sink drain and water:
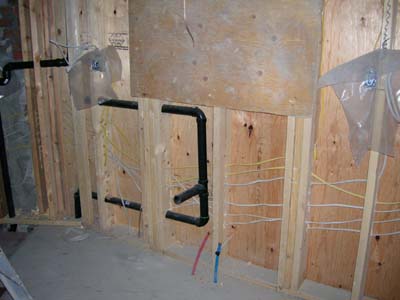
Drains tying into the basement floor drain:

The speaker wires are also done! Todd will make a nice neat hole in the living room for the wires to pop up into the stereo cabinet.
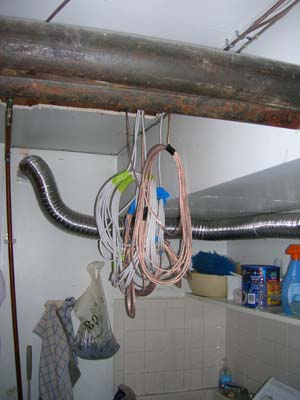
Activity is good!
Wednesday, July 4, 2007I am pleased to report (although with hesitation) that the reno is moving along (did I say that out loud?). The plumber was called back to plumb the island and move some plumbing a bit (nothing like doing the same work 2-3 times, it just wouldn’t feel right otherwise). Todd and Brett have been great (did I say that out loud too?) although I do think that we are a bit of a challenge to them. Our timing is very tight with no thanks to George, without whom we would have completed the reno by now.
John is picking up the powder room sink tonight so we can confirm that the plumber must move plumbing yet again (see above about doing things 2-3 times). If they had told us we needed the sink sooner, we would have gotten it…but, need I go there?
What’s next, well, the meeting last night uncovered these results:
Windows Wednesday?
Drywall kitchen/powder room this week Thursday.
Kitchen flooring – weekend?
Pour basement floor – weekend?
Kitchen delivery w/o July 9 (yup, that is next week)
Finish window installation early next week.
Framing basement early next week.
Counter delivery w/o July 16th.
Drywall basement – finish by July 31.
So you can see the urgency. The counter is the drive as they have a 5 week booking date, so if we miss the w/o the 16th, we’re screwed for 5 more weeks…which neither George, Todd nor John or I would like. George claims he will be done by the end of July. Better be.
Some more progress
Tuesday, July 3, 2007The plumbers finished off around 7pm on Monday night. They said they were done, but they forgot to install water and drains to the island, which is not great. They will also need to come back to install the water for the hose outside.
On Tuesday morning, Anthony, the electrician showed up this morning to do some more electrical outside, but he cannot work on the basement until it is framed. It all really needs to be so carefully orchestrated, and Todd is doing a great job, but I still have to wonder how they can make money – things get done, redone moved and redone again…trades are in, called back and recalled! I guess the margins must be high enough that there is room to do this. But imagine how much more can be made if there is an actual work plan! Oh well. Todd is actually one of the more astute guys we’ve met and I am very glad to have him on our project. I feel taken care of (even if some of it is spin!)
Long Weekend July 1
Monday, July 2, 2007On Friday we arrived home early (yipee, long weekend!) to find that there wasn’t much done at all. How disappointing. They did remove almost all of the foundation stone to the driveway, which I imagine was a lot of hard work.
It’s the long weekend, so even though Todd said he would be in, he didn’t show up, which also was not unexpected. John and I went up north on Friday evening to escape it all. I didn’t call Todd to see if he was working…even though I really really wanted to! I am sure we’re not alone in our frustration, but the most disappointment is when they say something and it doesn’t happen!
Saturday morning at the cottage, we awoke to find our hot water heater not working. The outside temperature had cooled down and it was going to be stormy cold weekend (good call, weatherman…NOT!). We had the heat on almost all weekend. What fun, cold temperatures and no hot water.
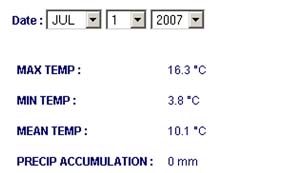
Brian, Laura, Arin and Jamie were all up north too, as were Dad, Mary, Joan and Dan. It was Dad’s first time up this year since the shingles, and he was pretty wobbly. John and I got a lot done…John installed two great little lights on the porch and an outlet, some great solar lights on the path to the Upper Deck and I sewed a summer dress (it’s been at least a couple of years since I sewed myself something). Our luxurious long weekend turned into a cold, and hot-water-less time. But, at least I could sit down without having white dust all over my clothes!
We socialized quite a bit with family and on Monday morning the weekend concluded that we drive home to our mess to shower in hot water. The drive was relatively good, we arrived home before two to find an unknown van in the driveway. The plumbers are here…and guess what? The water is shut off…the universe is testing us!
I had planned to do laundry and of course, shower (last shower was a nasty cold one on Saturday!!!) but no luck. So here I am blogging. The plumbing is progressing nicely…we are just so happy that there are people working! (see how that works? they wear you down until you are so frustrated you think you have nothing left, and then, they show up in a flurry, shut off your hot water on a GD long weekend, and YOU’RE JUST SO DAMN HAPPY AND GRATEFUL they are at least working! Amazing, isn’t it?)
Beam #2 has landed!
Friday, June 29, 2007As unbelievable as it seems, beam #2 is in position, perfectly placed below the floors and perfectly leveled on the cement pockets Todd made. It had to be cut down about 12″ which took 6 blades! The original house beam also had to be trimmed to fit with the new beam. They will be welded together!
We should see significant progress in the next week, particularly we now have a deadline: the soapstone counter has a 5 week lead time and we are now in queue for delivery during July 16th week, miss it and we’re out 5 weeks. I am glad of this impending deadline because it means that there is indeed a light at the end of the tunnel.
This is the basement beam as seen from the kitchen floor:

This is Todd the lead carpenter; everyone was very pleased with the beam installation!

This is Brett the understudy:

June 27 TDB is not in yet! yet again!
Thursday, June 28, 2007Well, TDB is still sitting on the front lawn, same position as 15 days ago. But there is some progression…oh wait, that was delayed too. We are waiting again for the pinning, this is a 4 foot square piece of metal that will hold up the wall while they slide the beam in and then remove the basement wall. I guess it cannot be done without it, but WTF is it taking so long to get here?
We’ve had some electrical work, here are some more photos…
Powder room wiring:
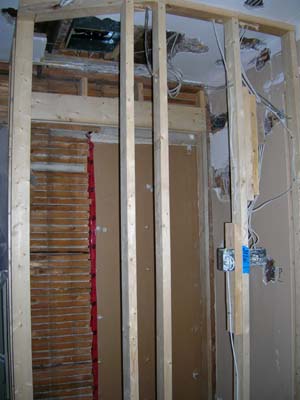
Dining room speaker wiring (both corners were done):
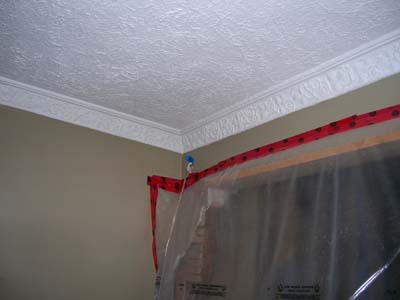
Dining room switches and sound system controls:
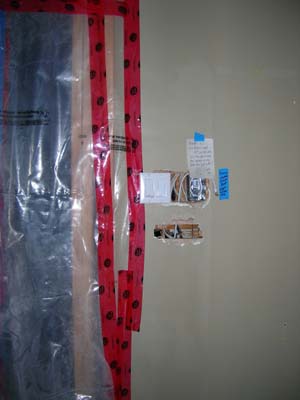
Kitchen pin lights:
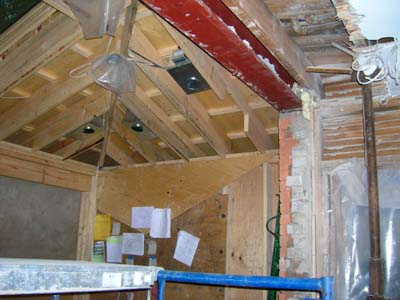
Basement pinning:

It’s been really hot and humid:
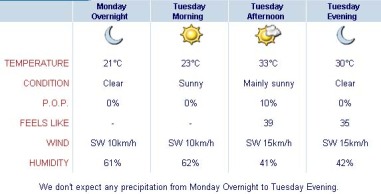
The progress of TDB (basement)
Tuesday, June 26, 2007I would like to say that the beam has gone in today. But sadly, I cannot. The beam is still unceremoniously sitting on our front lawn, embedding itself into the grass. I think John will be sad when it is installed…it has been such a source of conversation in the hood.
It’s been wildly hot. The next few days will be 40+ with high humidity. I leave the guys water on ice (and cookies too). It must be awful working outside in this heat!
Today, Todd made more progress. The hold-up now seems to be the beam people themselves…Todd needs a longer pin so that he can support the second floor wall until the beam is installed. Support is good. We wait for the beam people. Todd feels optimistic (he is young) that he will hopefully, maybe install TDB in the basement tomorrow, directly after the pinning happens. But if the pinning cannot happen because the beam people don’t show up (like today), then it’s another day. And the plumber cannot work until the basement beam is installed (you see, an up to date work plan may have allowed people to manage this without looking like they really can’t!)
George apparently went on a weekend course on how to manage people. We were supposed to meet with him at 5:30 (our weekly meeting) . What did he learn? Well, apparently not much…he sent John an email saying he cannot make the meeting. No call, no reschedule, just cannot make it, please meet withTodd. Of course, he cannot yell at Todd, as Todd is not George. Well spend time and money George!!!
Other things are moving along…s l o w l y. Anthony the electrician seems to work very systematically but slowly. He has installed almost all the speaker wire and the category 6 cable for the sound system. I have photos showing all the hanging wires.
Powder room wiring:

Speaker wire in dining room corner
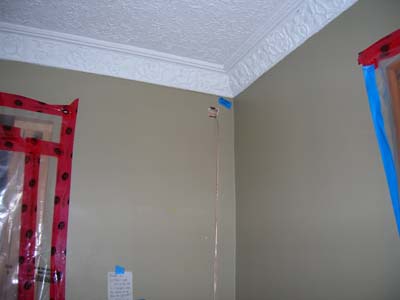
This is the speaker wire switch in the dining room, which will have to move since it was not put in the correct place!

This is the basement, more concrete work to hold up wall (this is a good thing)

More wiring taking place in the basement. And they have dug the trench for the new drains.

Basement Beam
Sunday, June 24, 2007It’s Sunday June 24 and the basement beam is still not in. Although Todd has been prepping and prepping and prepping. I guess I should be glad he is taking his time to be thorough, but I am anxious to get on with it.
The guest room is still not finished as there is patching to do and re attaching the heater (which they had to remove for the pinning) and there will be plumbing (the vent for the new powder room). So, the upstairs is still in a flux. Damn.
The soapstone counter is a bit closer in getting ordered. Fadil made up a measured layout of the finished kitchen (yes, finished) but he forgot to include where the stove and sinks are…so the quote is a bit whacked! And when JT and I were laying out the island template to locate the pendants, we noticed a discrepancy in one of the measurements…we truly have the curse of the tape measure! Shall we recap?
1. Idiot cad person (ICP) arbitrarily moves wall 20″ into the kitchen and no one notices because ICP forgot to include the original wall as a dotted line (did I mention, Idiot?)
2. Sink window was incorrectly marked as 36″ instead of 30″ on several drawings to the point where kitchen guy almost started (we noticed this and mentioned it about a billion and a half times).
3. Dining room wall is moved back into actual position (we didn’t want to move it because dining room has plaster crown molding and we didn’t want to disturb it), now we don’t have enough space for bank of drawers, so kitchen designer makes suggestions. At this time, JT and I decide to add an extra 6″ to the width of the powder room and lop off 6″ from the peninsula.
4. Surprise, somewhere along the line it is discovered that a return is required for TDB (the damn beam) beside the pantry. Kitchen designer redraws again and we lose the cook book shelves.
5. Kitchen guy calls that there is not enough space on the left of the window for the dishwasher…what? another measure that is wrong? So, kitchen guy moves dishwasher to right side (oddly enough, the drawings show that there is not enough space on the right of the window, but actual measurements show that there IS). Could this be for real?
6. Kitchen is completed according to actual measurements – all paper plans are discarded.
7. In measuring for the pin lights, Todd notices that the sink window is actually 6″ too far toward the dining room…OH MA GOH…here is the problem. The idiot framers actually put the window in the wrong place. There is a panic, kitchen guy comes out, confirms that the actual kitchen was made with actual measurements of the kitchen and not to the plans. Todd does not move the window. We all breath a sigh of relief.
8. Kitchen guy comes out again with templates of the kitchen layout to confirm that it will fit. It does. He leaves island template so JT and I can figure out where exactly it will sit and where the pendants need to go (as well as plumbing for the prep sink).
9. Kitchen guy also prepares a linear of the footprint for the counter guy to give George a quote. JT and I use this linear to place island. Oh…can you see where I am going? Yes, there is another incorrect measurement on this plan. Now, it could be just a typo…but can you believe it?
More TDB prepping
Friday, June 22, 2007Well, it’s now Thursday. You may ask, wasn’t this The Day that the basement beam was to be installed? And “yes” we would say, it surely WAS. Unfortunately, the prep work (removal of stone foundation, cement pocket making and such) seem to be more troublesome. It’s Todd this time, and he has indicated that it is indeed quite laborious work. He needs to be careful so the foundation doesn’t completely fall out, it’s kindly like straws (remember that game? you try to pull out a straw one by one and not disturb all the other straws?!).
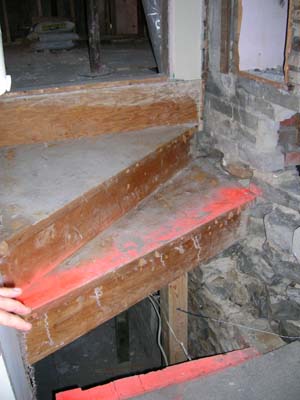
Todd has now taken apart the stairs to the basement. He has also marked them clearly so we don’t happen to fall in.

Todd is a good guy. I really like his enthusiasm and energy. But I am disappointed in the lack of progress…at this rate maybe even a Christmas party is not realistic. Although, I would imagine George would want to be paid before then, and it ain’t gonna happen until it’s finished!
A lot of electrical has gone on. We’ve even made a few changes, and then some. So we do see things are happening. The cookies are almost all gone every night, and the coffee was put on. We’re on the second pack of water too…so they do come around! I will have to get out my whip next week!
John is doing a bang up job managing the project. He is firm with George and he gets results…I may have been a bit over the top. I like not having to deal with George…he really still infuriates me.
Basement Beam Prep
Thursday, June 21, 2007Todd et all began taking apart the basement stairs, getting ready for the pocket to hold up TDB (Beam #2 goes in the basement). Where Todd has removed foundation just under the white box (the old milk box) is where the cement pocket will go. He has to be very careful removing foundation stone as he doesn’t want to stir the wrong one and have them all cave in!

This is the basement addition. The top right, where you see wood, those are the stairs from the kitchen down…they will change later. That foundation wall on the right will also be removed.


In the meantime, Anthony the electrician has been busy…we had to mark exactly where the new sconces will go on the second floor landing.

The Beam is IN.
Friday, June 15, 2007Kim and I popped home at lunch and…WOW, the beam has moved! The kitchen beam is sitting on the driveway…it’s not in yet, but at least we’re about 15 feet closer!
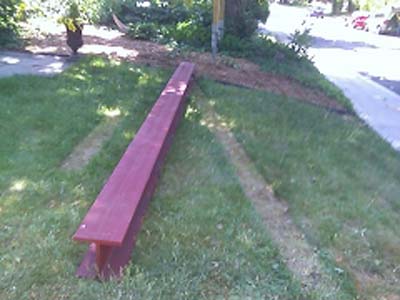

The Beam is finally in. 3 hrs, a handful of young strong men (damn, I missed it) and the beam is sitting exactly where it should, not hanging down to any major degree and holding up everything it is supposed to! It is a BEAUTIFUL sight!

Guy on right is Todd (ball cap), on red shirt is someone new (and JT’s shoulder at bottom right). The Beam is that beautiful piece of 500lb metal that the guy in the red shirt has his right hand on. Todd is actually showing us how little the beam hangs down in the new space in comparison to the existing ceiling. I am so happy, one might say I am BEAMING. Oh, sorry. Now I need a tini.
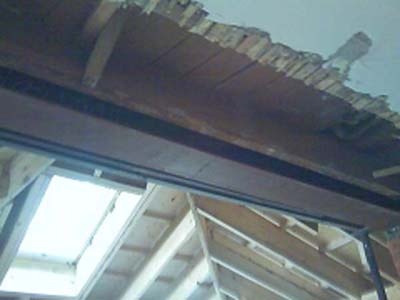
Hopefully the next few weeks will be fast and furious with work and blog updates.
The Plight of TDB (the damn beam)
Thursday, June 14, 2007Well, it’s Thursday of the week where Tuesday was supposed to be the day (this time) that TDB was to go in. Still not in. What is the problem, you wonder (as do JT and I)? Well, this time, it seems the beam is too heavy to move. OK. Let’s recap:
1. Friday May 11 (as per plan) Kitchen is removed and beam is supposed to go in on Tuesday May 15. But there seems to be a problem. Apparently the structural engineer has the beam hanging down into the ceiling space in both kitchen and basement so now the size needs to be deliberated. What to do? What to do? After all, these drawing have only been completed since February. Surely that wasn’t enough time to figure out what to do. Should the beam hang down 10″ into the room, or should the engineer try to figure out a way to tuck the beam into the ceiling so it doesn’t hang down at all or very minimal. Engineer takes another week to figure it out. Possibly more than one engineer is consulted, although I believe nothing at this time.
2. Engineer specs beam to be 15′ wide 850lbs. George tries to find company to install beam. He finds this too expensive so he needs to look around. Another week or two or three. Why this step is left until the last minute is again beyond me!
3. Beam is finally ordered. We see the light (but don’t get too excited, it will be snuffed). Another week or two go by, while we wait for TDB. Meanwhile nothing really happens with the house, no one comes to do work. Every Friday just before our meeting there is a bit of activity, but other than that, nothing.
4. June 6th. TDBs are delivered, finally. That night men come by to inspect beam for installation and say to JT “oh my, beam too heavy, no way.” Men go away. That is the last we see of said men. Work somewhat continues inside in preparation for TDB installation, but not as quickly as one would think if it were to be installed anytime soon. TDB not installed anytime soon as indicated by George.
5. June 7 I leave nasty message on George‘s vmail. INSTALL THE F-IN beam already. Some swear words were used – a minor amount in comparison to later!
6. June 8 Weekly meeting, lots of action at the house. We meet new TDB installer in the new part of the kitchen. He explains in great detail HOW TDB will be installed (either that or he sells us some sheep not really sure, very heavy accent). Everyone is excited…a g a i n. Todd and company work through weekend preparing for TDB installation which is scheduled for June 12. No, really. Pockets are poured. Pinning happens and the back of the house is precariously sitting on a few steel rods. The excitement is mounting. Everyone is primed. No, really.
7. June 12. TDB-day comes and goes. Another week and no TDB installation. No one on the job site knows why it didn’t happen or can’t say. No, really.
8. June 12 pm I leave even nastier message on George ‘s vmail. Lots and lots of swear words. Not pretty. That night during a second bottle of wine, I give up my post in the reno and hand it over to John. it just makes me too angry and I don’t like that person (not to mention my father died of a massive coronary, and I don’t want to).
9. June 13 George sends email about why beam wasn’t installed…or did he? Believe it or not, it may be a little VAGUE. John actually speaks to George later in the day and lectures him about communication (this guy must be as thick as cement not getting this from all this time he’s had to work with us!!!). The new plan is to install a 12″ beam that will weigh only 500lbs. But this will hang down too much particularly in the basement – does this sound familiar?. JT suggests a 10″ beam to minimize the intrusion. George will look into it and get back to JT. New TDB-day is Friday June 15.
10. June 14 John leaves George another message. We have not had confirmation on the new installation date.
So here we are. June 14th. No word yet from George. There are still two 850lb beams sitting on our front lawn. Maybe I can sell them on ebay? They are worth quite a bit of money. Anyone interested, please call me at work.
Just keep reminding me how this will be a distant memory soon!
The Kitchen. We went to see Fadil with our new kitchen last night and WOW. That’s all I can say, WOW! It’s funny how space perception happens; when we first designed the addition, it seemed so HUGE. Then, I designed the layout for cabinetry, and then it seemed so small – how could we get everything we need in this teeny tiny space – what were we thinking! Well, the reality is now…and it’s H U G E (not the first time I’ve said that before!). The kitchen is spectacular! Fadil and Team Wood do outstanding work. The attention to detail is exceptional (for example the cabinetry above the fridge is for trays and baking sheets, the dividers actually pull out to make cleaning easier!) It will really be amazing, if ever it can be installed (HA!).
This is the pantry (left) and broom closet (we actually have a broom closet…never had one before!). You would have thought that I would need somewhere to store my transportation!

This is the view of the island where the bar stools will be. We are also looking at the kitchen window along the angled wall, sink directly in front.
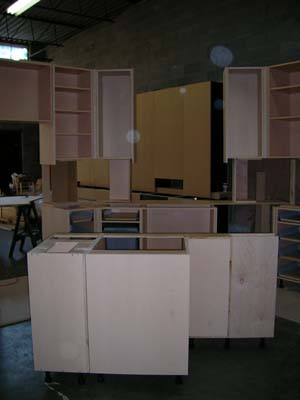
This is just left of the sink, it is our recycling station!
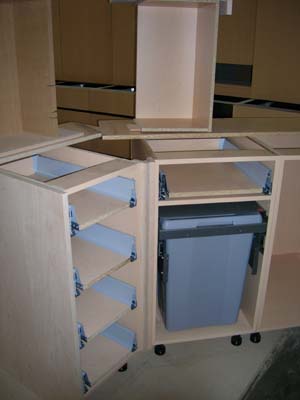
This is the wall just right of the dining room. The peninsula is directly in front. The cabinet that is resting on the counter is actually the appliance garage (door is for example showing only the hinges, the wood is not the actual door front!) The left cabinets above the appliance garage are the two glass door cabinets (they are real actual maple throughout). The space just to the right of the cabinets will be the stove.
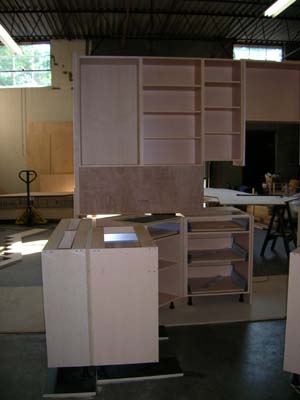
This is the island, viewed from the sink side. The prep sink will be going into the top of the last cabinet on the right (toward the top of the photo)
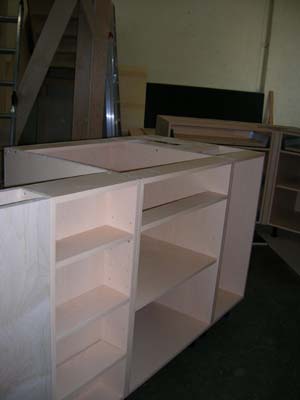
This is the china cabinet on the dining room side. It will be same counter height as the rest of the bottoms. In the distance you can also see the refrigerator cabinet, with the removable tray/cookie sheet storage (they made the dividers so you can take them out for cleaning and versatility!)
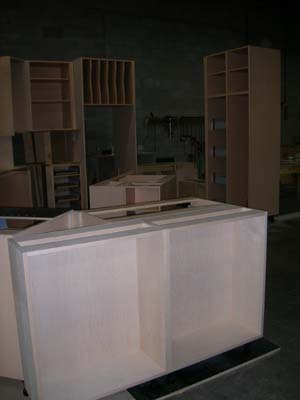
Fadil’s team wanted to make sure they fit the sink perfectly, so they asked us to pick it up early. John had that fun job (unbelievable experience, not in a good way! They couldn’t find the order…checked under Taylor, under Eva (I always enunciate the E on the phone) and under the sales girl’s name…nothing. It was under Ava! And surprisingly their system could not cross reference first and last names!!!)

Beam Day!
Wednesday, June 13, 2007Well, it’s Tuesday June 12th, exactly 4 weeks and 4 days since our kitchen was removed and 4 week less one day since the beam was to be installed, the first time!
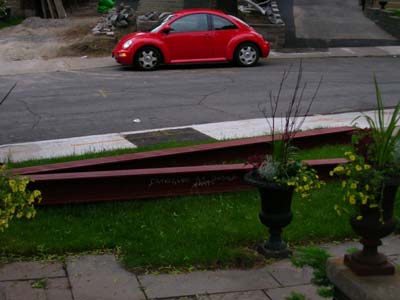
This is the position of the beams as of Tuesday June 12th. You might wonder, “Well, they seem to be in the same position as the day they were dropped off.” And you may think, “is this construction jargon for “installed”?”
We are scratching our heads too. What the heck excuse will we have NOW?!?!?!? I can see why couples might have ‘issues’ over a renovation. Fortunately, John and I have teamed together in anger and frustration with our contractor as opposed to against each other. As of last night, I am officially stepping away because I am so tired of being so angry. John handles it much better, I just yell and yell and swear at the contractor. I cannot believe how angry this experience makes me. From now on, John will handle the meetings, the telephone calls and even the yelling. I just can’t take it anymore.
On a slightly positive note, the wall has come down from main floor back of the house and the pinning is complete. This is what they mean by pinning (yes, it’s scary looking for us too):

You are looking at the guest room on the second floor, toward the back of the house, and the beams running across where the baseboard used to be is holding up the back wall of the house (there are posts in the basement and the kitchen on either side of the walls). I guess the guys had a lot of time yesterday (waiting for the beam to be installed) because they seem to have cleaned up the bricks they removed for the addition (which is nice, because now JT and I don’t have to do it)
I am having the cleaners in today. I’ve had it with the dirt. We keep things as tidy as we can, but the dirt is incredible. You cannot even walk bare feet because your feet become black with grit.
Tonight we visit our kitchen guy, Fadil. Team Wood (that is the name of their company) has finished our kitchen boxes to a point where we can stand in it in their studio and get a real sense of space. I will take lots and lots of photos. We are very excited to have this guy and his team make our kitchen, it will be totally amazing. He is so proud of his team and the quality they produce. This will definitely be a first class kitchen.
We bought our sink, now I am searching for faucets on ebay (man, they are expensive!) but then again, who thought a sink could be a focal point?

A flurry of activity … again!
Monday, June 11, 2007It seems every Friday we stir up some shit and presto, a flurry of activity happens. Nothing different about this past Friday. George sent us another draw request! Imagine the gall. We are now into 5 weeks of this beam fiasco and nothing major happened, and the damn guy wants money. John set him straight in a terse email. NADA, NOTHING, ZIPO until we see some significant progress on the project. That email went out at around 2pm Friday, and low and behold, a flurry of activity Friday evening! He will get it when the beam goes in and the wall comes down.
We escaped up north and it was lovely. The guys, Todd and company got what they were supposed to get done, pinning has been completed, the second pocket has been poured and has been allowed to set. The basement wall has been removed to the foundation in anticipation of the next steps. We expect the kitchen wall to come down today. The beam people are expected to put the beam in on Tuesday. I have to say, I will believe it when I see it.
These are the old basement cabinets:
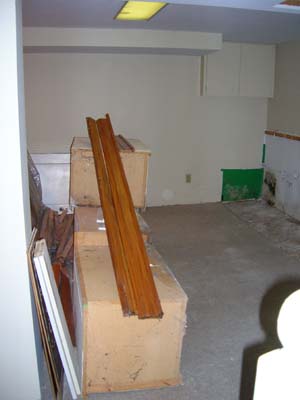
This is the wall as of Friday:

This is the last time we’ll see “The Wall”:
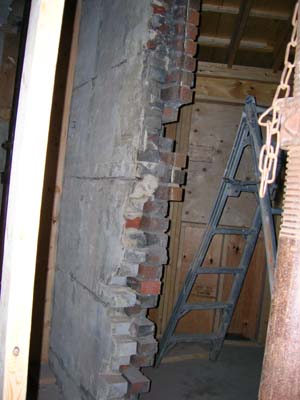
This is the basement foundation wall (the wall that used to have the built in cabinets, and the closet you see was the wine cellar!)

We have beams!
Thursday, June 7, 2007TDB (the damn beams) have arrived. They are sitting unceremoniously on our front lawn. Apparently around 800lbs each! I tried to move one: they are damn heavy!

Todd was in all day on Wednesday preparing for TDBs and things are moving along (S L O W L Y). The one pocket on the garage side was prepared by Harry a day or two ago. The other pocket is ready for cement, and is waiting…it takes 48 hrs to cure…so you do the math…no beam install until next week. DAMN. DAMN. Did I mention, DAMN?
This is the pocket:

Todd started more demo, removing the wainscoting from the front hall for the bathroom door, and inside the kitchen…it’s funny as there was a doorway in this location originally! Ironically, there was also a doorway into the stairwell originally!
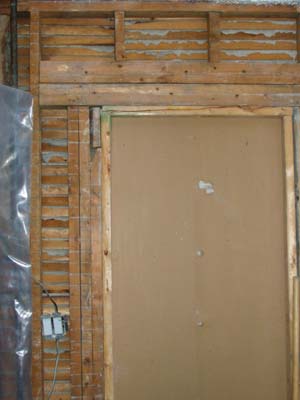
Todd found a brick, or rather this brick found him, it actually fell out of the wall onto his arm. The brick shows 1927, which seems to be the date the house was being built. Very cool!

Tonight is the Town Shoes Shoe-aholic contest which I entered a creative entry. The $5,000 of shoes is MINE! I will confirm tonight at 9:10pm! John and I have been invited as finalists to the Eaton Centre for the announcement. I am so excited!
Note added June 9: Well, I might as well come clean; I did not win. There I said it!
I was in a whole different class of creative…rap songs, videos, cake decorating and of course the old same old same old photos and [s]crap-booking.
It was an interesting event. Town Shoes at the Eaton Centre was decked out and all the creative entries were displayed. Some better than others. One guy, who was a runner up performed his rap song that was good enough to be an ad! The woman who won apparently slept outside the Eaton Centre store waiting for the spring launch (she won with a creative book entry).
There is NO FREE LUNCH:
The prizes turned out to be very misleading and (not to sound like sour grapes) but I would have been disappointed had I won. It turns out that the $5,000 is made up of a multidude of prizes, only a very small portion of shoe coupons – hair products, a stay at the Delta Chelsey (not one of the finer hotels in TO, I might add!), some costume jewelery and stuff like that! It seems that Town Shoes didn’t give away all that much; the runner’s up got $100 and $130 gift certificates from Town Shoes and other prizes in total about $500! Now WHAT is THAT about?
So, I had fun making my creative entry, and I had fun talking about it for a few weeks. Thank you for your patience and support!
Eva
PS
I just won one of two BCBGs on ebay that I bid on last night! They just can’t crush the shoe-aholic in me!
The prep work continues…at a snails pace!
Sunday, June 3, 2007Saturday June 2, Harry is here at 8am. He is on his own today, getting more organized and ready for tdb (the damn beam). On Saturdays he works only to noon, so he wants to get a lot done.
We had places to go, people to see. Our powder room needs a teeny tiny sink and we have lots of choice…we also had to meet with our kitchen guy Fadil.
Some sink choices:
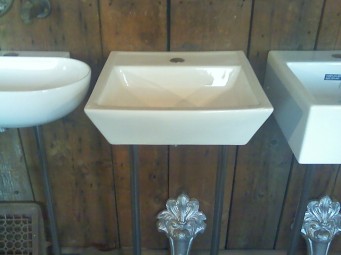



We also stopped by a tile place to get an idea on costs. We know we would like subway tile, and I had originally thought of 2″ x 3″ tiles with a crackled glaze. The tile place has them and they are not out of this world, but then we saw tumbled marble. Gorgeous. It’s an antique white colour, minor pores, honed finish, also 2″ x 3″ and they look amazing. AND they are in the “outlet” area, so it’s even a better price! Both will be laid in the traditional brick pattern (I had considered the stacked linear pattern, but now I think it would be too modern for the house!)
This is my original thought:

This is what we are leaning toward:
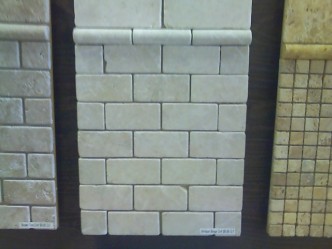
Fadil has apparently purchased some of the wood for our kitchen. We were happy to see the inside cupboards will be a wood grain laminate and not the stark white that was originally quoted. This is photo of the wood for the boxes (taken with my new phone):
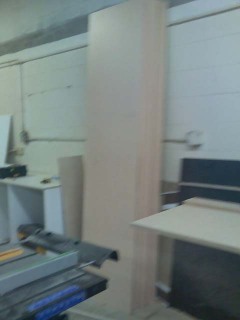
Upon our return, the baseboards in the guest room were removed, getting ready for pinning and there was a chunk of brick removed from the north side of the house, where the beam will be inserted by the boom truck. I can hardly wait until this is a distant memory.

Progress
Saturday, June 2, 2007Happy Birthday Barbie!
It’s Friday June 1 and I’m off on a vacation day today running around like a chicken with my head cut off – need to catch up since our weekends are so full.
I started out early, 8am to Loblaws’ garden centre to pick up some plants for the urns out front. I was back by 9 for planting and was out of the house by 9:45 for my hair appointment. I was disappointed to find no one in the house working at 9:45.
I returned around 4pm after a day of running a-muck a-muck a-muck! Harry had just arrived. Someone had been around and did some additional prep work. We now have a doorway from the basement to the kitchen (remember where that little cabinet was just before you turned left to get to the front hall? THAT is a doorway!). That little return on the right will be lopped off. Harry stayed around until 6:15 cleaning up and organizing. They will be at the house 8am sharp on Saturday to prep for the beams (eta is Wednesday).

Here is the view from the kitchen going down (that space on the right where the molding sits is the future powder room!):

Friday night, Kevin generously invited us to dinner at Coppi’s to celebrate Barb’s 30th (well, if she is 30, then I am only 34, so that’s my story and I’m sticking to it). Carol surprised her from New Brunswick. Barb was thrilled. Here is a lovely photo of the group!
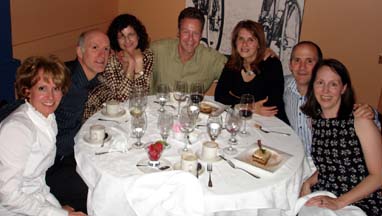
The renovation is ALIVE…it’s finally alive!
Friday, June 1, 2007Thursday, I came home to a flurry of activity. Front door open, George and our Lead Carpenter, Harry in the centre hall, a guy making a lot of noise in the old kitchen…I was VERY HAPPY to see this activity. After three weeks of nothing, finally the renovation is alive again! George thinks he will catch up the lost time easily…famous last words!
The kitchen revised layout is finally totally worked out re the incorrect measurement in the dining room and we’ve conquered the powder room issues (we’re making it 6″ wider into the kitchen for more elbow room and we’ll have to get some fancy shmancy teeny tiny designer sink, but we will have a powder room). Finally we can get on with it.
The beam has been ordered (again?) and now they are talking about a boom truck instead of brawny young men. Oh well. It will still be exciting. I hope now I can start posting photos more often.
I’m off on a vacation day today running around like a chicken with my head cut off – need to catch up since our weekends are so full.
We’ve finished painting the shed!

Yet another day of nothing…
Wednesday, May 30, 2007Yet another day that nothing has happened construction-wise. We (me) are getting very annoyed. Apparently, everything is worked out with the beam, but then the beam had to be reordered, and delivery takes two days. Being project managers ourselves, we thought, well, maybe they could possibly doing the prep work for the beams??? Instead, they will wait until the beams arrive and then do the prep work. UGH.
So, today they say they are coming to make the cement forms for the pockets that hold up the beams. They will supposedly pour the cement. Tomorrow the beams arrive. Cement needs to set (paragraph one makes more sense now) and they plan to install the beams on Saturday.
George claims he will be able to catch up to the work plan…we are now two entire weeks behind.
In the meantime, JT and I needed to finish something in this mess we are living in, so we painted the shed we installed last year. The colours are the same as the colours for the new addition. We really love them.
In the shed painting process:
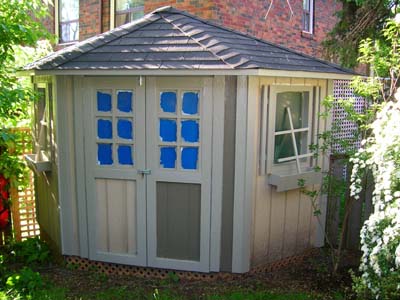
We lost the large lilac bush by the kitchen due to the reno…but our other lilacs are doing beautifully, and so fragrant.

The Romantic Side to Renovations…way not!
Sunday, May 27, 2007Well, we’ve had to move the temporary kitchen from our guest room to the office. Now we have extension cords running through the house, as the office doesn’t have enough power to support the computer stuff AND a damn kitchen.
Kitchen 2 in the office:

Our clean up station…imagine washing dishes and giving yourself a facial at the same time!!! What a time saver…why we never thought of it before is beyond me!

Cookbooks and small appliances stored in the living room:
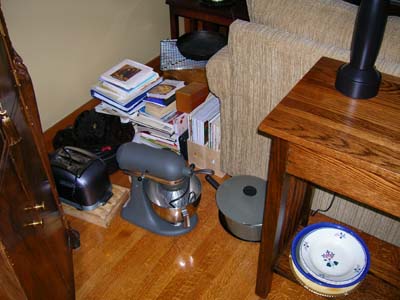
Majority of kitchen boxes stored at the front of the living room behind the leather chairs:

Where we stored our everyday dishes for use during the reno (we really only needed two of everything…we no longer have a dishwasher, unless you count JT).
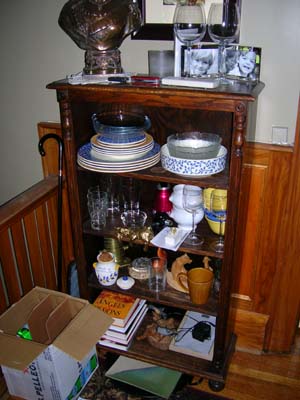
We’ve had to clean out the linen closet too…yes, there is NO ROOM UNTOUCHED. And we thought we were doing a kitchen and basement? HA!
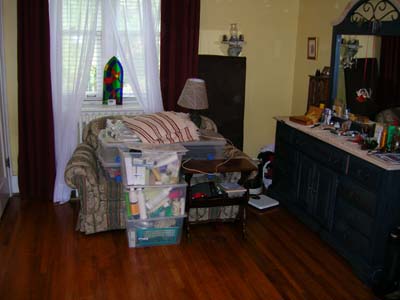
This is the guest rooom, cleaned out and ready for pinning!

We’re dusty and we’re feeling a bit out of sorts. The house keeps getting smaller and smaller. I think this must be the universes way of really making us appreciate the new kitchen, like we wouldn’t have anyway!
George seems to have finessed best of both worlds for our beam dilemma – we’ve had to keep the return in the kitchen, but he’s got a full opening in the basement…so we’re back on track with the fireplace (IF we can afford it). Of course, we’ve been playing telephone tag all weekend, so we’re not 100% sure what’s going to happen on Monday, but he knows damn well he cannot do anything without verifying it with John & I.
The kitchen/dining mis-measurement also worked out. I spent some time reworking the cabinetry and came to a much better solution, very similar to what was there before…but now the powder room is an issue. We won’t have enough space for a regular-sized sink. We are actually considering moving the bathroom wall into the dining room to be able to put in a full size sink. This will mean we will have to redo some of the ancient crown molding around the ceiling. We have a friend in the plaster business and I am sure he would walk me through it…I am up for the challenge. But UGH.
George’s message said that the beams were going in on Tuesday or Wednesday (how many weeks ago did I first write THAT?). It’s a bit frustrating…but the light is at the end of the tunnel…hopefully.
Stay tuned for brawny men carrying a 750lb and 850lb beam into the house…I wouldn’t miss it for the world!
Are we losing our temporary kitchen????
Friday, May 25, 2007Well, after 2 weeks deliberating over the damn 15′ 750lb beams, we have had to revise our plans somewhat! So here is the scoop…the original plan was to open the addition up 100% both in the kitchen and the basement, allowing a 15ft wide opening. To do this, the structural engineer has recommended a complicated pinning system that would in fact, hold up that side of the house while they put the beams in. This means opening up the second floor in about 8″ diameter holes in several locations starting at about the middle of the 2nd floor landing all the way across to the north side (garage side) of the house, so they can pin it up all the way down to the basement. Of course, they would fix all the holes. But that’s not all… since they have to tie it into the existing structure, the beams would hang down about 8-10″ from the ceiling height. UGH. No good in the kitchen and definitely no good in the basement.
The alternative is to leave a short 2.5′ return on the centre side of the house both kitchen and basement (original exterior wall) and rest the 13′ beams on the returns. This would allow them to tuck the beams into the ceiling and it would hang down only a couple of inches past the ceiling. It also prevents us from having to pin the walls from the stairs and start pinning only in the guest room and new addition (hence the losing of the temporary kitchen). Oh, and the 13′ beams weigh 850lbs! I definitely want to see this. The photo shows the kitchen, similar situation in the basement.

So, we are hoping the structural engineer will approve version 2 or come up with something better. Even version 2 is a bit sucky because we’ll lose about 9″ from our window seat width to accommodate the supporting wall in the kitchen, and in the basement it means we will not have a full open area to the addition (so our guests won’t be able to enjoy the future gas fireplace from the new queen-size bed!).
On a more positive note, we’re almost finalized with the windows (details, details). The window guy, Manny is a very nice guy and really excited about his product. I am hoping he will quote a decent price to do the entire house, so we could finally have windows we can wash (the windows in this house haven’t been washed since God knows when, as they have painted over the storms and we cannot get them off to wash the exterior!!!)
Oh, and there’s a thing about the kitchen. The person who put the original drawings into auto cad took it upon themselves to move the kitchen wall into the dining room about 20″ which we had no intention of doing. We didn’t notice because they forgot to show the original small wall in the kitchen so everyone, including me, assumed that the wall was in the original location…WRONG. What this means is that we lose an entire bank of drawers in the kitchen. DAMN. The bathroom is OK as JT and I did all our original measures with the existing dining wall as the parameter, so it stays the same. DAMN about the kitchen. DAMN. Trying to roll with the punches, but DAMN it is difficult. Oh well, on a positive note the kitchen and counters will be cheaper!
Reclaiming Bricks Part I
Monday, May 21, 2007Happy Victoria Day.
It’s the Monday of the holiday weekend and it’s John and my 21st anniversary weekend! We delayed going to the cottage so we could go to our anniversary place Scaramouch for dinner on Saturday night. It was lovely!
We left for the cottage around 8:30am on Sunday and arrived around 11:30ish. The cottage was a lot of work…cleaning, cleaning and more cleaning. But we finished in about 5 hours and had enough strength for wine and dinner. We left around 10am on Monday and arrived home around 2:30pm.
We forgot to view the window samples on Saturday, so we swung by the house on Melrose and had a good look. We are going to approve. We arrived home to start removing the 1st set of reclaimed bricks from the inside the new addition so we could start chipping away the mortar. Fortunately, it is absolute gorgeous outside and we made light work of it.
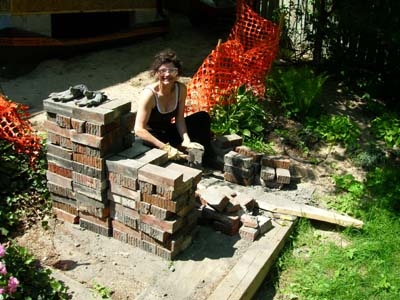
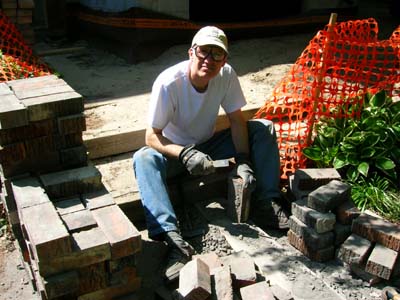
As we suspected, the mortar is relatively easy to chip away, mostly sand, but I’d rather not jinx it. We got about 174 (precisely estimated by JT, of course) and it took about an hour and a half (including moving them from the new addition to outside).
There is still quite a predicament about the beams…how the house will be supported as the beam is inserted…quite a production and I hope to have several photos documenting this phase. There have now been two structural engineers to review the situation…should be interesting.
The demo continues
Friday, May 18, 2007We have a kitchen contract!!! We finally have a kitchen contract. I am so happy this is finally done. Did I mention FINALLY?????
The happiness died quickly. We came home today and discovered we are neck deep in demolition. UGH. The guys Mark and Terry were doing a fine job keeping the dust to a minimum in the rest of the house, but yesterday was incredible. 2 hrs to clean up the lime dust from the plaster, not happy, at all. I left George a rather terse message that today, they had better plastic off the dining room doors and the living room doors and put craft paper on the floor…you would think this is the first time these people have done this.

This photo shows a sample of what kind of coverage we had to deal with.
On a more positive note, the demo is moving along. However, we still do not have steel beams installed, so the exterior wall has not progressed. But they did remove the divider between the dining room and kitchen.
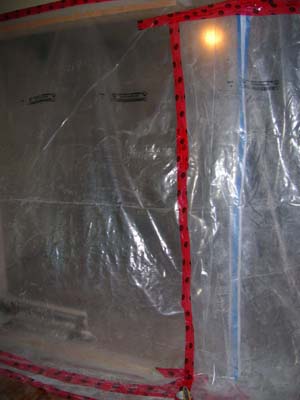
Happy Birthday Dad!
Thursday, May 17, 2007Well, it’s mid-May and we now have a door-sized hole in our kitchen, where the window used to be. We’re getting a real sense of size now. It’s not a huge as we thought, but it make the kitchen twice the original size, which is way cool!
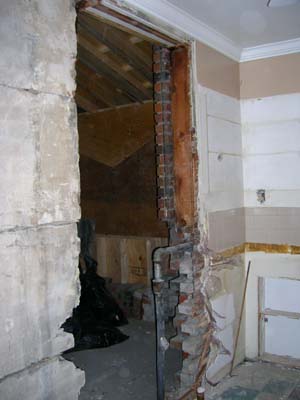
Below is the view of the addition – I am standing where the new refrigerator will be. The pipe is likely an old heating pipe in the outside wall.
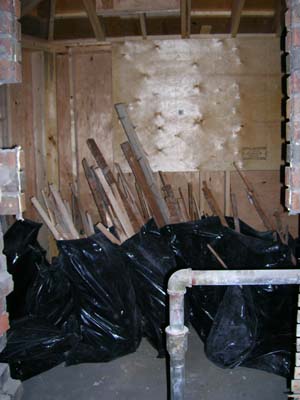
Demo Day 1
Tuesday, May 15, 2007We bought a new old cast iron heater for the back end of the living room on the weekend. JT cleaned it up nicely and I am painting it tonight. It weighs about 200lbs so I won’t be moving it anytime soon on my own.

When I got home tonight, some more demo work had been done. The old window removed and most of the plaster peeled off to the lathe. They kindly kept the dust to a minimum!

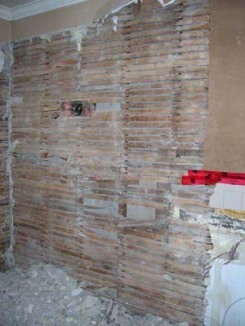

The old window:
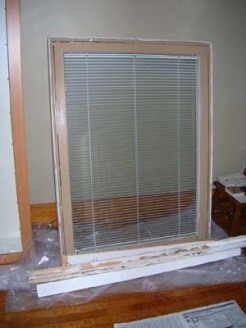
Entry for May 11, 2007
Monday, May 14, 2007Good bye old kitchen…
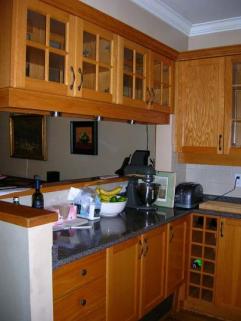

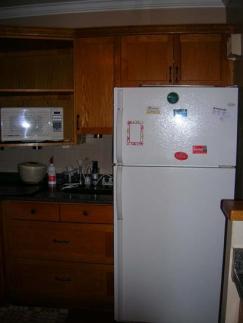
Today was the day…Habitat for Humanity came (8 guys in total) to remove the old kitchen. They worked fast and efficiently. The ‘hole’ lets us really visualize how this new extension will look…just removing that hanging cupboard from between the dining and kitchen has made a world of difference!
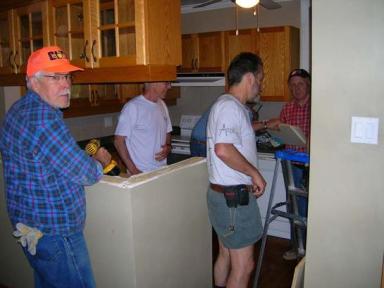
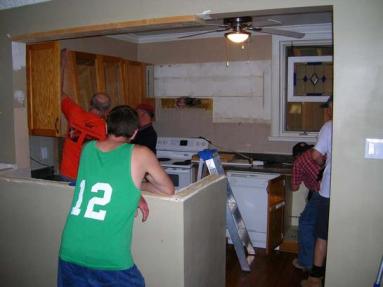


Apparently the wall will come down next week…so JT and I will be busy reclaiming the brick…oh goody, what fun!
Can hardly wait to see what the real kitchen will look like!
Entry for May 3, 2007
Monday, May 14, 2007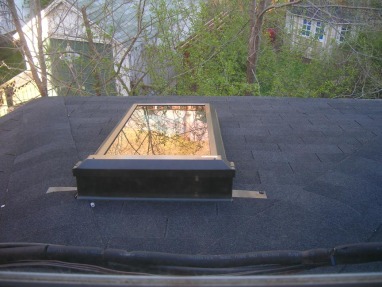
Roof has been put on, skylight has been installed. This photo is taken from the guest room on the second floor looking down.
The property still needs grading, but I imagine they will do that once they trample most of the dirt down as they work on the house.
George has actually been communicating every 3-5 days with updates, and the actions have actually happened!
Kitchen guy is supposed to be getting “signed on” on Saturday.
Entry for May 1, 2007
Monday, May 14, 2007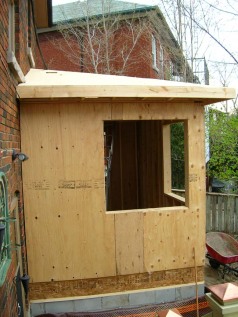

The roof is now closed in and the room is really taking shape. We decided to go for the skylight (which George framed in anyway). Colour scheme has also been selected, nice dark putty colour and lighter tones for trim and window frames…should look gorgeous!
And we have a dumpster again!
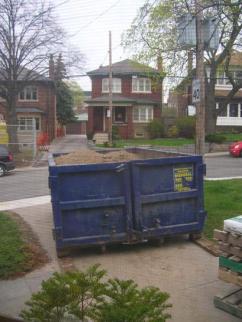
We’ve finished packing up the basement, just need to move the boxes into the storage area. We took a truck full of books and such to Goodwill again…wow this purging is redeeming! This weekend we have to pack up the kitchen because a week Friday Habitat is coming for it. Time is really flying by.
Still no kitchen contract! Should be interesting.
Entry for April 27, 2007
Monday, May 14, 2007
Well, it seems that they work one day on, one day off…Thursday, just a bunch of wood was moved to the back, but nothing more was done!
The weather is warming up again, so it should be perfect by the 15th when they break through the existing walls…that should be interesting.
We’re packing up this weekend, so we’re not too rushed. It will be nice to purge again!
Today is our weekly status meeting…haven’t heard anything about the kitchen yet…it will work out it will work out it will work out….
Entry for April 25, 2007
Monday, May 14, 2007OH MA GOH! What a surprise we had tonight…we have an ADDITION! Wow, they sure got a lot done today.


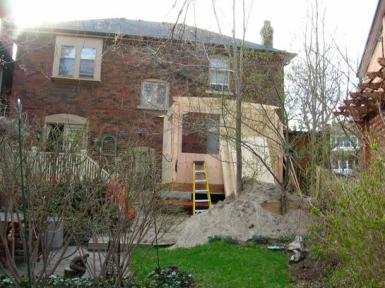
The view from the new windows is spectacular…OF COURSE WE CLIMBED IN! They left the ladder for us! The kitchen even has a floor already. The basement is still dirt, but I imagine that they will pour the basement floor when they open to the existing house!
Hope the next few weeks will move along at this rate, so we’ll be done in no time at all! Except that George hasn’t ordered the kitchen yet…UGH!
Entry for April 24, 2007
Monday, May 14, 2007
Wood for framing has arrived. Expectation is to be finished framing by end of week. Habitat for Humanity is booked for kitchen removal on Friday May 11. Break through is scheduled for May 15th!!
Now the fun starts. We’re starting to pack this weekend!!
Entry for April 23, 2007
Monday, May 14, 2007
Damp proofing the walls, and wood is ordered. Inspector booked for April 25 11-12pm.
Entry for April 22, 2007
Monday, May 14, 2007Basement walls are being finished today.

Weather was fantastic, sunny and 22C.

Entry for April 22, 2007
Monday, May 14, 2007

The foundation walls are being completed today. Lumber is being ordered on Monday and delivered on Tuesday. As mentioned before, framing should begin on Tuesday! This view is of the new extra large basement window overlooking the back yard. WOW, this will bring in a lot of light and make the basement not seem so basement-ie!
The bad news is that George the contractor has not yet contracted the kitchen manufacturer.
It will work out in the end…and we’ll have an amazing kitchen on budget! (that is the power of positive thinking!!!!!)
Entry for April 21, 2007
Monday, May 14, 2007Well, things are taking shape and it looks like, all things being equal, we should have wood delivered on Tuesday and framing starting Wednesday. They may indeed be ready to break through to the existing house by May 15!!!
Entry for April 19, 2007
Monday, May 14, 2007
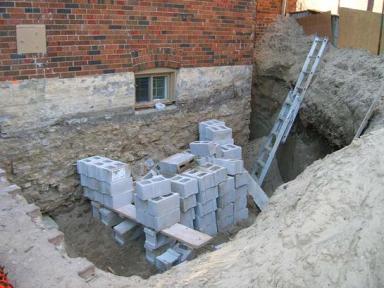
We have now caught up to the schedule (we were ahead before!). The block apparently wasn’t delivered until late afternoon on Tuesday, so this is all they did the first block laying day. And of course, Wednesday they didn’t work (huh?).
The original plan was to have the foundation laid by Friday and order wood and begin framing on Monday.
George has not finalized the contract with the kitchen manufacturer. Apparently it only takes 4 weeks to make the kitchen! Stay tuned….
Entry for April 14, 2007
Monday, May 14, 2007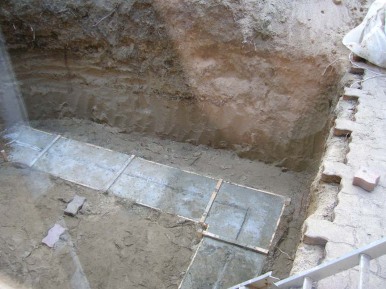
The footings have been poured, inspected and apparently 12″ concrete block has been ordered. Mark (one of the labourers) thought they were laying the block Sunday, but we were told Tuesday…so we are unsure. As you can see, things are progressing. And we seem to be a little ahead of schedule, which can and likely will change later in the project!
Entry for April 13 2007
Monday, May 14, 2007Well, they’ve poured the concrete. The truck was canceled due to rain and then re ordered…it finally came at 5:30 on Thursday. Unfortunately, we were out at a charity shoe event (and you know what happens if we buy shoes!) so we were not able to see this exciting event.
There wasn’t enough concrete, so the guys will have to hand mix tomorrow!
Entry for April 11, 2007
Monday, May 14, 2007
Well, the weather is certainly frightful, and the snow is NOT delightful…
We’ve had crazy weather. The hole gets bigger and bigger. Two dumpsters later and there is still a lot of sand in our backyard.
I haven’t taken a photo for a while…it’s just a damn hole! But now there is a trench around the perimeter which I am told is the place for the footings to be poured.
Footings are supposed to happen tomorrow, inspector at 11am-12pm and then blocks are being laid on Friday.
It may not happen…the weather is certainly frightful!
Entry for April 7, 2007
Monday, May 14, 2007The guys (Emanuel and Mark) did show up on Good Friday afterall. It was bloody cold (-5C plus a wind chill of -11C!). They dug some more (no additional photos, it’s just a damn hole! See photo from day before) and it’s getting deeper and deeper. In fact, they had to fence it off for safety reasons!
Saturday April 7, and they are supposed to be here…Wil was in fact here at 7:45am true to form, and at least one of the two guys, but they left.
Tonight it is a last minute dinner with the Taylor clan chez nous. I’m doing a roast pork loin. 9 people. We’re having a fire tonight…it’s really too damn cold to be April!
Happy Birthday Lucy!
Entry for April 6, 2007
Monday, May 14, 2007
It’s Good Friday and it’s 7:55am and our site foreman, Wil is already here. I doubt the guys will be working today, but you never know.
The pit is not a big or as finished as we thought it would be, but it is progressing nicely. We’re getting a sense of the size of the extension now and it will be HUGE! Very very exciting!
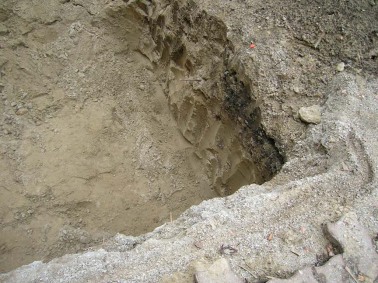
Entry for April 6, 2007
Monday, May 14, 2007
Day 3. Can you BELIEVE THIS?????? SNOW!!! It’s just plain HUGLY!!!! And it’s supposed to be continuing all Easter weekend! Wind chill again. It’s just not nice.
The guys are already here (start time 8am) and Wil is managing them. This guy has a very tight style and seems to be really on top of things. We like that. By the end of the day, they should be finished digging and ready for footings (I’ll find out what that means when I get home tonight).
The hole is now a pit, and it’s progressing, but we thought (or were told) it would be finished by now! Surprise!
Entry for April 5, 2007
Monday, May 14, 2007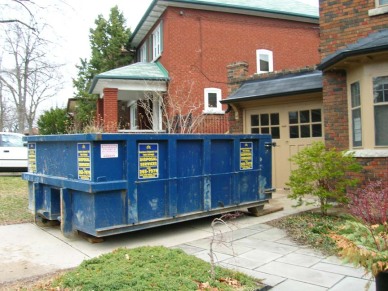
This morning we were awakened by the doorbell at 6:15AM…apparently a dumpster was being delivered to our driveway and the cars had to move out! No problem we were sort of almost kinda up already…Dumpster arrived at 7:30 to the dismay of our site manager Wil.
The hole is progressing nicely.
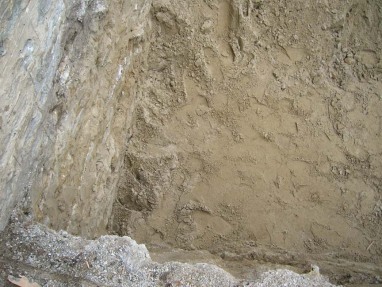
The soil is like sand, but I am told it is denser the deeper you go, and it’s heavy. They should be finished by end of day Thursday and they said they will be ready for the footings. They’ve booked the Building Inspector for Friday (easter?)
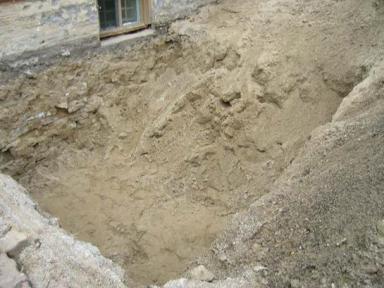
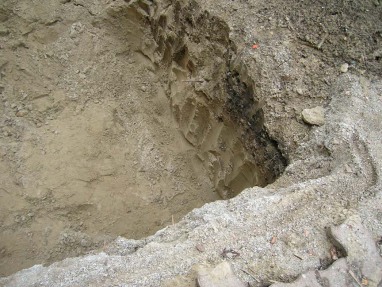
Wil has proudly declared that he always finishes a project early!
Habitat for Humanity finally called me back regarding the kitchen donation. They will send someone out April 13th to spec it and then hopefully make arrangements to remove it (they do that too!!!). We are very happy that it won’t go into a land fill.
Entry for April 3, 2007
Monday, May 14, 2007FINALLY. After a bit of a rocky start, the guys are here now getting ready for the dig.
Take a look at some before photos:

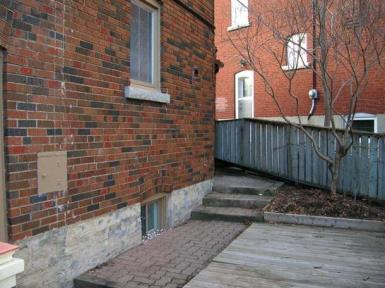


Entry for March 23, 2007
Monday, May 14, 2007The Big Dig
Well, we’ve got a start date: Monday April 2, 2007. We are very excited about it.
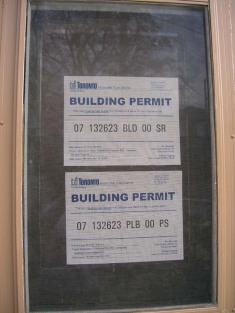
The permits have been processed. The kitchen designed (mainly by us, but some reco’s from the Kitchen Designer, Kris)
Stay tuned for photos…this blog will get busy once we’re into it (hopefully).
February 12, 2007 The Appliances
Monday, May 14, 2007Well, after a lot of soul searching, we finally caved in and decided to buy new appliances…the “might as well” syndrome #1 (I wonder how many we’ll have?!?!?!)
The dilemma is that we really just bought a new stove, 5 years ago…so it’s really difficult to justify getting another one, just because the colour is wrong. But we did it, we broke down and got them all, stainless steel.
February 9, 2007
Monday, May 14, 2007The image above shows our vision of the extension.
After a few months of searching in 2006 we finally found the design/build company we felt good about. Earlier this year we hired George and have negotiated until this time. On February 6 we signed the papers and handed over a chunk of change! Scary and exciting all at once. We had a pretty specific idea on what we wanted and George brought it to life in 3-D auto cad! We now have elevations to browse and dream over!
The next few weeks will be selecting finishes and appliances (kitchen needs 6 weeks, and they need to know the size of the appliances to make the kitchen!). Next week we are expecting the workplan and as you can imaging JT and I are extremely excited about it!
Start date of the reno is March 15, but with this deep freeze of late, we are estimating an end of March dig. The plan is 12-16 weeks (3-4 months).




 Posted by Eva Taylor
Posted by Eva Taylor 
